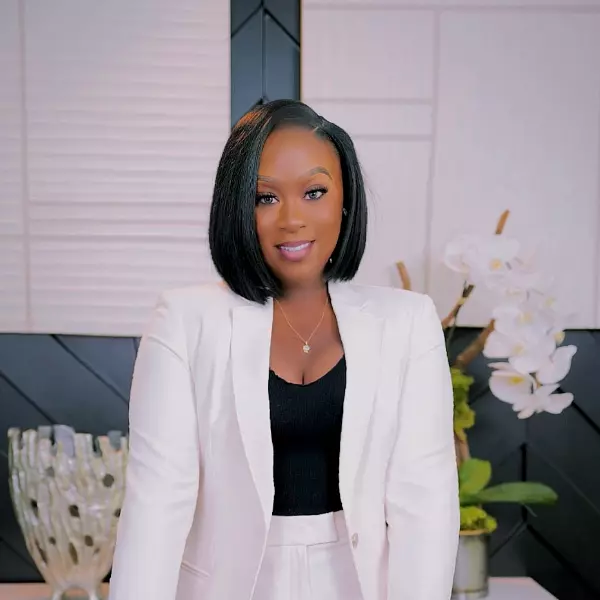$250,000
$250,000
For more information regarding the value of a property, please contact us for a free consultation.
3 Beds
3 Baths
1,582 SqFt
SOLD DATE : 06/06/2025
Key Details
Sold Price $250,000
Property Type Single Family Home
Sub Type Single Family Residence
Listing Status Sold
Purchase Type For Sale
Square Footage 1,582 sqft
Price per Sqft $158
Subdivision Wexford Plantation
MLS Listing ID 10512666
Sold Date 06/06/25
Style Ranch
Bedrooms 3
Full Baths 3
HOA Y/N No
Year Built 1999
Annual Tax Amount $1,526
Tax Year 23
Lot Size 1.140 Acres
Acres 1.14
Lot Dimensions 1.14
Property Sub-Type Single Family Residence
Source Georgia MLS 2
Property Description
Come explore the charm of this home. Cozy front wrapped porch to enjoy late evenings on. Living room with vaulted ceilings and fireplace. Kitchen with ample storage. featuring lights under cabinets, pantry and breakfast bar. Dining room with tray ceiling. Master Bedroom with double tray ceiling. Master bath has a separate walk-in shower, tub, and double vanity. All mounted TVS stay. Walls are textured with sponge painting. No wallpaper. Marble floors throughout/no carpet. Cozy back screened porch. Large back patio length of home. Two covered pergola with lights. Exterior Roll out window canopies. Fenced in yard with storage building, lean to and garden shed. Wired for security system. Washer, dryer and refrigerator stay.
Location
State GA
County Houston
Rooms
Other Rooms Outbuilding
Basement None
Dining Room Separate Room
Interior
Interior Features Double Vanity, Master On Main Level, Separate Shower, Tray Ceiling(s), Walk-In Closet(s)
Heating Central, Electric
Cooling Central Air, Electric
Flooring Tile
Fireplaces Number 1
Fireplace Yes
Appliance Dishwasher, Disposal, Dryer, Oven/Range (Combo), Refrigerator, Washer
Laundry Other
Exterior
Parking Features Attached, Garage, Garage Door Opener
Garage Spaces 2.0
Fence Back Yard, Fenced
Community Features None
Utilities Available Electricity Available, Water Available
View Y/N No
Roof Type Composition
Total Parking Spaces 2
Garage Yes
Private Pool No
Building
Lot Description None
Faces From Houston Lake Rd turn on White Rd take right onto Darin Dr. Follow Darin Dr to left on Muirfield Ln then right on Jessica Ct. Home in cul de sac.
Foundation Slab
Sewer Septic Tank
Water Public
Structure Type Vinyl Siding
New Construction No
Schools
Elementary Schools Eagle Springs
Middle Schools Thomson
High Schools Northside
Others
HOA Fee Include None
Tax ID 00046C 128000
Acceptable Financing Cash, Conventional, FHA, VA Loan
Listing Terms Cash, Conventional, FHA, VA Loan
Special Listing Condition Resale
Read Less Info
Want to know what your home might be worth? Contact us for a FREE valuation!

Our team is ready to help you sell your home for the highest possible price ASAP

© 2025 Georgia Multiple Listing Service. All Rights Reserved.
"My job is to find and attract mastery-based agents to the office, protect the culture, and make sure everyone is happy! "






