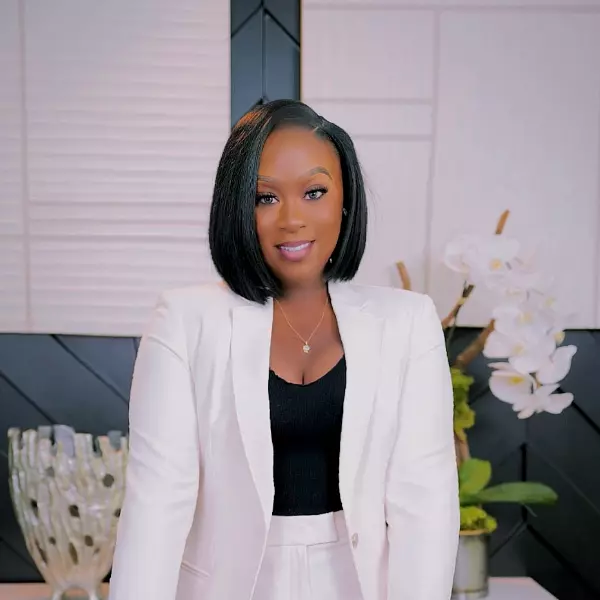$410,000
$429,900
4.6%For more information regarding the value of a property, please contact us for a free consultation.
3 Beds
2 Baths
2,269 SqFt
SOLD DATE : 01/21/2025
Key Details
Sold Price $410,000
Property Type Single Family Home
Sub Type Single Family Residence
Listing Status Sold
Purchase Type For Sale
Square Footage 2,269 sqft
Price per Sqft $180
Subdivision Cape Coral
MLS Listing ID 224077109
Sold Date 01/21/25
Style Ranch,One Story
Bedrooms 3
Full Baths 2
Construction Status Resale
HOA Y/N No
Year Built 2006
Annual Tax Amount $6,951
Tax Year 2023
Lot Size 10,018 Sqft
Acres 0.23
Lot Dimensions Appraiser
Property Description
Discover this stunningly updated 3-bedroom, 2-bathroom home in Cape Coral, featuring a sparkling pool and numerous modern upgrades. Located at 2110 NW 14th Ave, this property boasts a newly renovated kitchen, fresh paint inside and out, and a brand-new roof, ensuring both style and peace of mind.
Step inside to an open floor plan with soaring high ceilings that create a bright, airy, and spacious living environment. The updated kitchen is the heart of the home, offering sleek countertops, modern cabinetry, and updated appliances—perfect for family gatherings and entertaining.
Enjoy seamless indoor-outdoor living with direct access to the screened-in pool area, ideal for Florida's sunny weather. The pool area is perfect for relaxing weekends or hosting friends, with plenty of space for lounging and outdoor dining.
Situated in a quiet, desirable neighborhood, this home is conveniently close to schools, parks, and shopping, making it a perfect retreat for both relaxation and everyday living.
Location
State FL
County Lee
Community Cape Coral
Area Cc43 - Cape Coral Unit 58, 59-61, 76,
Rooms
Bedroom Description 3.0
Interior
Interior Features Bathtub, Dual Sinks, Eat-in Kitchen, Living/ Dining Room, Other, Separate Shower, Split Bedrooms
Heating Central, Electric
Cooling Central Air, Electric
Flooring Carpet, Tile, Vinyl
Furnishings Unfurnished
Fireplace No
Window Features Impact Glass,Shutters
Exterior
Exterior Feature None
Parking Features Attached, Garage
Garage Spaces 3.0
Garage Description 3.0
Pool Concrete, In Ground, Screen Enclosure
Community Features Non- Gated
Utilities Available Cable Available
Amenities Available None
Waterfront Description None
Water Access Desc Well
Roof Type Shingle
Garage Yes
Private Pool Yes
Building
Lot Description Rectangular Lot
Faces East
Story 1
Sewer Septic Tank
Water Well
Architectural Style Ranch, One Story
Structure Type Block,Concrete,Stucco
Construction Status Resale
Others
Pets Allowed Yes
HOA Fee Include None
Senior Community No
Tax ID 36-43-22-C2-05278.0310
Ownership Single Family
Financing Conventional
Pets Allowed Yes
Read Less Info
Want to know what your home might be worth? Contact us for a FREE valuation!

Our team is ready to help you sell your home for the highest possible price ASAP
Bought with Michael J. Deskin, Broker
"My job is to find and attract mastery-based agents to the office, protect the culture, and make sure everyone is happy! "
9160 Forum Corporate Pkwy, Ste 350, Myers, FL, 33905, United States






