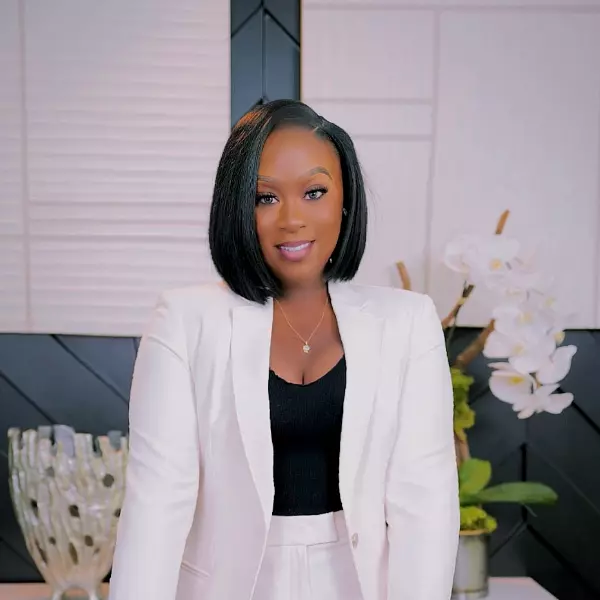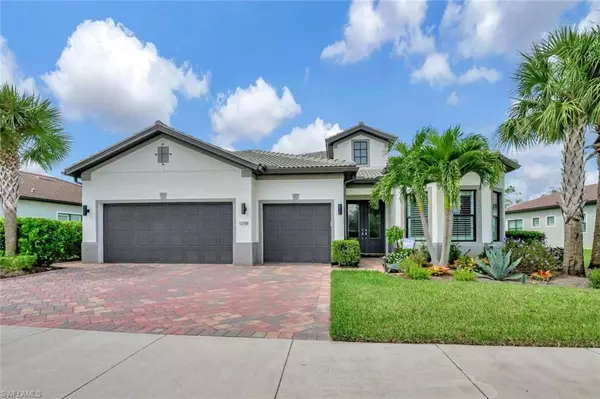$1,150,000
$1,199,000
4.1%For more information regarding the value of a property, please contact us for a free consultation.
3 Beds
3 Baths
2,852 SqFt
SOLD DATE : 01/15/2025
Key Details
Sold Price $1,150,000
Property Type Single Family Home
Sub Type Ranch,Single Family Residence
Listing Status Sold
Purchase Type For Sale
Square Footage 2,852 sqft
Price per Sqft $403
Subdivision Somerset
MLS Listing ID 224065468
Sold Date 01/15/25
Bedrooms 3
Full Baths 3
HOA Fees $520/qua
HOA Y/N Yes
Originating Board Florida Gulf Coast
Year Built 2019
Annual Tax Amount $10,019
Tax Year 2023
Lot Size 0.294 Acres
Acres 0.2942
Property Description
House for Sale. Well sought-after Gated Golf Community located in The Plantation Somerset community. Pulte Stonewater model has 2,852 soft, with 3 bed, 3 baths + Den, 3 car garage, with private backyard overlooking Preserve, lots of wild life, front yard overlooking a green space. This home has all the upgrades including hurricane glass through-out, upgraded flooring, cabinets, solid core doors, Great room has 12' coffered ceiling, 4' garage extension along with accessible storage space in garage atticHeated pool with hot tub, picture window screened enclosure overlooking the beautiful Preserve, custom outdoor kitchen, storm smart electric roll down hurricane screens, along with upgraded landscaping and outdoor lighting. This home also has a “Smart Home” package along with Sonos surround sound system in the Great Room and Lanai, great for entertaining and movie night! Owner has golf membership, so no waiting list for new buyer. HOA fee covers internet, cable TV, lawn maintenance along with two community pools, Spa, Tennis, Pickleball, Bocce ball, state-of-art fitness center, and more. Great location, conveniently located near restaurants, shopping, airport, downtown, and beaches.
Location
State FL
County Lee
Area The Plantation
Zoning MDP-3
Rooms
Dining Room Breakfast Bar, Breakfast Room, Dining - Living
Kitchen Island, Walk-In Pantry
Interior
Interior Features Built-In Cabinets, Coffered Ceiling(s), Pantry, Smoke Detectors, Tray Ceiling(s), Walk-In Closet(s), Window Coverings
Heating Central Electric
Flooring Carpet, Tile
Equipment Auto Garage Door, Cooktop - Electric, Dishwasher, Disposal, Dryer, Grill - Gas, Microwave, Refrigerator/Freezer, Refrigerator/Icemaker, Reverse Osmosis, Self Cleaning Oven, Smoke Detector, Wall Oven, Water Treatment Owned
Furnishings Unfurnished
Fireplace No
Window Features Window Coverings
Appliance Electric Cooktop, Dishwasher, Disposal, Dryer, Grill - Gas, Microwave, Refrigerator/Freezer, Refrigerator/Icemaker, Reverse Osmosis, Self Cleaning Oven, Wall Oven, Water Treatment Owned
Heat Source Central Electric
Exterior
Exterior Feature Screened Lanai/Porch, Built In Grill, Outdoor Kitchen
Parking Features Driveway Paved, Attached
Garage Spaces 3.0
Pool Community, Below Ground, Electric Heat, Salt Water, Screen Enclosure
Community Features Clubhouse, Pool, Fitness Center, Golf, Sidewalks, Street Lights, Tennis Court(s), Gated
Amenities Available Barbecue, Bocce Court, Clubhouse, Pool, Community Room, Fitness Center, Full Service Spa, Golf Course, Sidewalk, Streetlight, Tennis Court(s), Underground Utility
Waterfront Description None
View Y/N Yes
View Preserve
Roof Type Tile
Total Parking Spaces 3
Garage Yes
Private Pool Yes
Building
Lot Description Oversize
Building Description Concrete Block,Stucco, DSL/Cable Available
Story 1
Water Reverse Osmosis - Partial House, Softener
Architectural Style Ranch, Single Family
Level or Stories 1
Structure Type Concrete Block,Stucco
New Construction No
Others
Pets Allowed Yes
Senior Community No
Tax ID 13-45-25-P2-30000.0880
Ownership Single Family
Security Features Smoke Detector(s),Gated Community
Read Less Info
Want to know what your home might be worth? Contact us for a FREE valuation!

Our team is ready to help you sell your home for the highest possible price ASAP

Bought with Premiere Plus Realty Company
"My job is to find and attract mastery-based agents to the office, protect the culture, and make sure everyone is happy! "
9160 Forum Corporate Pkwy, Ste 350, Myers, FL, 33905, United States






