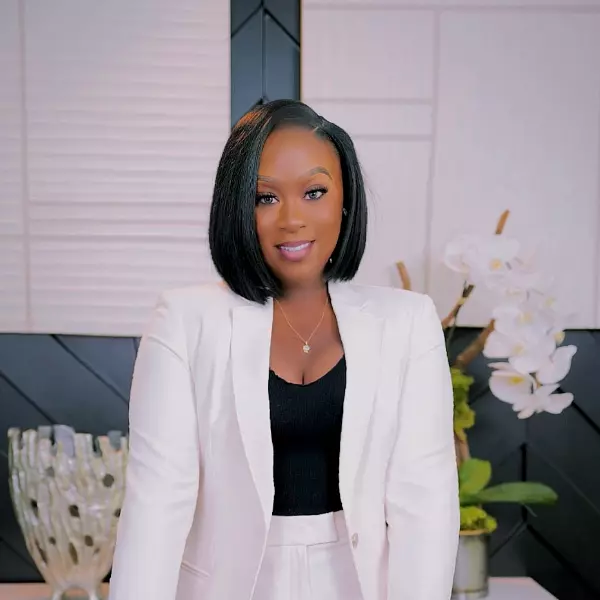$8,450,000
$8,535,000
1.0%For more information regarding the value of a property, please contact us for a free consultation.
5 Beds
6 Baths
4,495 SqFt
SOLD DATE : 12/16/2024
Key Details
Sold Price $8,450,000
Property Type Single Family Home
Sub Type Single Family Residence
Listing Status Sold
Purchase Type For Sale
Square Footage 4,495 sqft
Price per Sqft $1,879
Subdivision Pelican Bay Woods
MLS Listing ID 224005129
Sold Date 12/16/24
Style Ranch,One Story
Bedrooms 5
Full Baths 5
Half Baths 1
Construction Status Resale
HOA Fees $245/ann
HOA Y/N Yes
Year Built 2022
Annual Tax Amount $48,508
Tax Year 2023
Lot Size 0.390 Acres
Acres 0.39
Lot Dimensions Measured
Property Description
Indulge in the epitome of coastal living at this award-winning Naples retreat, boasting the prestigious 2022 Sand Dollar Award. Experience seamless indoor-outdoor transitions with sliding pocket doors leading to the open-air lanai—a dream setting for entertaining.
Bathed in natural light, this home features high windows and ceilings throughout, accentuating its airy allure. Exceptional millwork and wide plank oak floors complement the elegant Ruffino cabinets, creating a timeless aesthetic.
Designed by Stofft Cooney and built by Van Emmerik Custom Homes, this residence offers a chef's kitchen equipped with Subzero refrigerators, a Wolf Steam Oven, and a Bertazonni stove/oven. Five bedrooms plus an office provide ample space, while the two-car garage and a climate-controlled single garage offer versatility.
Outside, enjoy the 46-foot saltwater pool and spa amidst landscaped grounds. Situated at the end of a quiet cul-de-sac in Pelican Bay, amenities include private beach clubs, tennis, pickleball and proximity to Waterside Shops and Artis-Naples.
Live the lifestyle you've always dreamed of—schedule your private tour today.
Location
State FL
County Collier
Community Pelican Bay
Area Na04 - Pelican Bay Area
Rooms
Bedroom Description 5.0
Interior
Interior Features Wet Bar, Built-in Features, Bedroom on Main Level, Bathtub, Tray Ceiling(s), Closet Cabinetry, Cathedral Ceiling(s), Coffered Ceiling(s), Dual Sinks, Entrance Foyer, Eat-in Kitchen, Family/ Dining Room, French Door(s)/ Atrium Door(s), Fireplace, Kitchen Island, Living/ Dining Room, Custom Mirrors, Main Level Primary, Pantry, Sitting Area in Primary, Separate Shower
Heating Central, Electric, Gas, Propane
Cooling Central Air, Ceiling Fan(s), Electric, Gas, Zoned
Flooring Tile, Wood
Fireplaces Type Outside
Equipment Generator, Reverse Osmosis System
Furnishings Unfurnished
Fireplace Yes
Window Features Sliding,Transom Window(s),Impact Glass,Shutters,Window Coverings
Appliance Dryer, Dishwasher, Freezer, Gas Cooktop, Disposal, Ice Maker, Microwave, Oven, Range, Refrigerator, RefrigeratorWithIce Maker, Self Cleaning Oven, Tankless Water Heater, Wine Cooler, Water Purifier, Washer
Laundry Inside, Laundry Tub
Exterior
Exterior Feature Fence, Security/ High Impact Doors, Sprinkler/ Irrigation, Outdoor Grill, Outdoor Shower, Shutters Electric, Gas Grill
Parking Features Attached, Driveway, Electric Vehicle Charging Station(s), Garage, Paved, Two Spaces, Garage Door Opener
Garage Spaces 3.0
Garage Description 3.0
Pool Concrete, In Ground, Lap, Pool Equipment, Salt Water, Pool/ Spa Combo
Community Features Golf, Non- Gated, Tennis Court(s), Shopping, Street Lights
Utilities Available Cable Available, Natural Gas Available, High Speed Internet Available, Underground Utilities
Amenities Available Beach Rights, Beach Access, Business Center, Clubhouse, Fitness Center, Park, Restaurant, Sidewalks, Tennis Court(s), Trail(s)
Waterfront Description None
Roof Type Metal
Porch Lanai, Porch, Screened
Garage Yes
Private Pool Yes
Building
Lot Description Irregular Lot, Cul- De- Sac, Sprinklers Automatic
Faces Southwest
Story 1
Sewer Public Sewer
Architectural Style Ranch, One Story
Structure Type Block,Concrete,Stucco
Construction Status Resale
Schools
Elementary Schools Sea Gate Elementary
Middle Schools Pine Ridge Middle School
High Schools Barron Collier High School
Others
Pets Allowed Yes
HOA Fee Include None
Senior Community No
Tax ID 66281240005
Ownership Single Family
Security Features Security System Owned,Burglar Alarm (Monitored),Security System,Smoke Detector(s)
Acceptable Financing All Financing Considered, Cash
Listing Terms All Financing Considered, Cash
Financing Cash
Pets Allowed Yes
Read Less Info
Want to know what your home might be worth? Contact us for a FREE valuation!

Our team is ready to help you sell your home for the highest possible price ASAP
Bought with William Raveis Real Estate
"My job is to find and attract mastery-based agents to the office, protect the culture, and make sure everyone is happy! "
9160 Forum Corporate Pkwy, Ste 350, Myers, FL, 33905, United States






