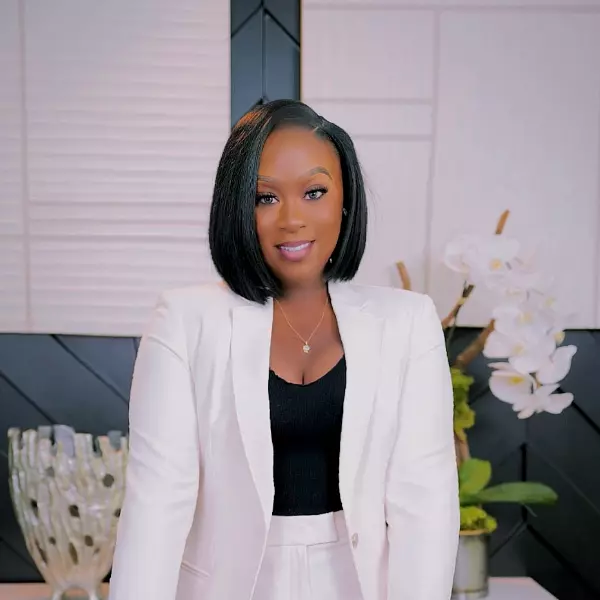$865,000
$885,000
2.3%For more information regarding the value of a property, please contact us for a free consultation.
5 Beds
4 Baths
2,900 SqFt
SOLD DATE : 11/08/2024
Key Details
Sold Price $865,000
Property Type Single Family Home
Sub Type Single Family Residence
Listing Status Sold
Purchase Type For Sale
Square Footage 2,900 sqft
Price per Sqft $298
Subdivision The Lakes
MLS Listing ID A11631123
Sold Date 11/08/24
Style Detached,Two Story
Bedrooms 5
Full Baths 3
Half Baths 1
Construction Status Resale
HOA Fees $191/qua
HOA Y/N Yes
Year Built 1993
Annual Tax Amount $14,395
Tax Year 2024
Contingent Other
Lot Size 5,982 Sqft
Property Description
Spacious family home tucked away on a quiet CULDESAC in one of Weston's most sought after communities - The Lakes! LARGE 5 beds + bonus room, 3.5 baths, 2CG. Entertain in the wonderful backyard! Covered patio + fully fenced BIG yard perfect for kids and pets to run around - w plenty of room for a pool. Enjoy your beautiful kitchen w wood/granite/SS appliances, BAY WINDOWS & eat-in area. Generous living spaces &neutral tile flooring. A/C 2021, Water heater 2020, Dryer 2021. In a guard-gated WALKABLE neighborhood w passive parks, community pool, tot-lot, picnic area, soccer/play field, great for gatherings! Walk to A+ Weston schools incl #1 ranked elementary school in Broward! Adjacent to plaza for dining, Starbucks, groceries & more. Quick access to highways, shopping & FL beaches!
Location
State FL
County Broward
Community The Lakes
Area 3890
Interior
Interior Features Breakfast Area, Dining Area, Separate/Formal Dining Room, Dual Sinks, Entrance Foyer, Eat-in Kitchen, First Floor Entry, Pantry, Sitting Area in Primary, Separate Shower, Upper Level Primary, Walk-In Closet(s), Bay Window
Heating Central
Cooling Central Air, Ceiling Fan(s)
Flooring Carpet, Tile
Furnishings Unfurnished
Window Features Blinds,Drapes
Appliance Dryer, Dishwasher, Electric Range, Microwave, Refrigerator, Washer
Exterior
Exterior Feature Fence, Lighting, Patio, Room For Pool, Storm/Security Shutters
Parking Features Attached
Garage Spaces 2.0
Pool None, Community
Community Features Gated, Home Owners Association, Maintained Community, Other, Park, Pool, Street Lights, Sidewalks
Utilities Available Underground Utilities
View Garden
Roof Type Barrel
Porch Patio
Garage Yes
Building
Lot Description 1/4 to 1/2 Acre Lot, < 1/4 Acre
Faces South
Story 2
Sewer Public Sewer
Water Public
Architectural Style Detached, Two Story
Level or Stories Two
Structure Type Block
Construction Status Resale
Schools
Elementary Schools Eagle Point
Middle Schools Tequesta Trace
High Schools Cypress Bay
Others
Pets Allowed Conditional, Yes
HOA Fee Include Common Area Maintenance,Recreation Facilities,Security
Senior Community No
Tax ID 504006020670
Security Features Security Gate,Gated Community
Acceptable Financing Cash, Conventional
Listing Terms Cash, Conventional
Financing Conventional
Special Listing Condition Listed As-Is
Pets Allowed Conditional, Yes
Read Less Info
Want to know what your home might be worth? Contact us for a FREE valuation!

Our team is ready to help you sell your home for the highest possible price ASAP
Bought with EXP Realty, LLC.
"My job is to find and attract mastery-based agents to the office, protect the culture, and make sure everyone is happy! "
9160 Forum Corporate Pkwy, Ste 350, Myers, FL, 33905, United States






