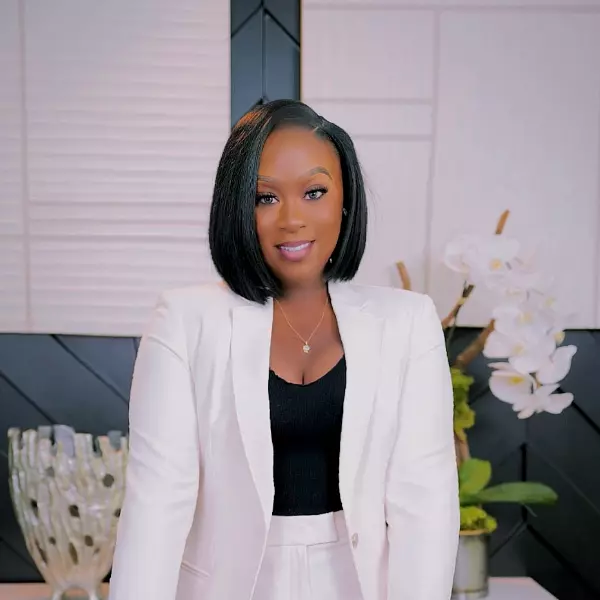$484,999
$494,999
2.0%For more information regarding the value of a property, please contact us for a free consultation.
3 Beds
3 Baths
2,368 SqFt
SOLD DATE : 07/25/2024
Key Details
Sold Price $484,999
Property Type Single Family Home
Sub Type Single Family Residence
Listing Status Sold
Purchase Type For Sale
Square Footage 2,368 sqft
Price per Sqft $204
Subdivision Cape Coral
MLS Listing ID 224023968
Sold Date 07/25/24
Bedrooms 3
Full Baths 3
Originating Board Naples
Year Built 2024
Annual Tax Amount $734
Tax Year 2023
Lot Size 10,454 Sqft
Acres 0.24
Property Description
Under Construction - NEARING COMPLETION, READY FOR MOVE-IN IN JULY! Welcome to the Destin in Cape Coral. The Fresh Water Canal is slated to be complete and ready for move-in in the Summer of 2024. Imagine living in a new waterfront home in the Mariner Neighborhood, with no assessments to pay, and situated on a freshwater canal. The Destin is currently being built and boasts a spacious layout perfect for entertaining family and friends. It comprises 3 bedrooms, a den with elegant French Doors, 3 full bathrooms, and a 3-car garage. The wide-open floor plan features a dedicated dining area and a casual kitchen nook adjacent to a vast granite kitchen island, making it ideal for entertaining. The large lanai overlooking the canal adds to the entertainment space. The primary bedroom is located at the back of the home, offering a peaceful retreat with dual closets, a double vanity, a garden tub, and a separate shower. Our Traditions Series Homes come with premium upgrades such as granite counters, stainless steel appliances, and tile plank flooring throughout the entire home. That's not all - all of our Tradition Series homes come standard with a Smart Home package, professional landscaping, and America's Largest Builder Warranty. Let us help you make your dream home a reality!
Location
State FL
County Lee
Area Cc41 - Cape Coral Unit 37-43, 48, 49
Direction The Model Sales Office is at 1604 Beach Parkway West, Cape Coral, FL 33914.
Rooms
Dining Room Dining - Family
Kitchen Kitchen Island, Walk-In Pantry
Interior
Interior Features Split Bedrooms, Den - Study, Tray Ceiling(s), Volume Ceiling, Walk-In Closet(s)
Heating Central Electric
Cooling Central Electric
Flooring Carpet, Tile
Window Features Double Hung,Impact Resistant,Sliding,Impact Resistant Windows,Window Coverings
Appliance Electric Cooktop, Dishwasher, Disposal, Microwave, Refrigerator/Freezer, Self Cleaning Oven
Laundry Inside
Exterior
Exterior Feature None
Garage Spaces 3.0
Community Features None, No Subdivision
Utilities Available Cable Available
Waterfront Description Fresh Water,Seawall
View Y/N No
View Canal
Roof Type Shingle
Porch Screened Lanai/Porch
Garage Yes
Private Pool No
Building
Lot Description Regular
Faces The Model Sales Office is at 1604 Beach Parkway West, Cape Coral, FL 33914.
Story 1
Sewer Assessment Paid
Water Assessment Paid
Level or Stories 1 Story/Ranch
Structure Type Concrete Block,Stucco
New Construction Yes
Schools
Elementary Schools Hector A. Cafferata Jr Elementary
Middle Schools Mariner Middle School
High Schools Mariner High School
Others
HOA Fee Include Sewer,Street Lights,Street Maintenance,Trash,Water
Tax ID 11-44-23-C1-02605.0820
Ownership Single Family
Acceptable Financing Buyer Finance/Cash, FHA, VA Loan
Listing Terms Buyer Finance/Cash, FHA, VA Loan
Read Less Info
Want to know what your home might be worth? Contact us for a FREE valuation!

Our team is ready to help you sell your home for the highest possible price ASAP
Bought with Compass Florida LLC
"My job is to find and attract mastery-based agents to the office, protect the culture, and make sure everyone is happy! "
9160 Forum Corporate Pkwy, Ste 350, Myers, FL, 33905, United States


