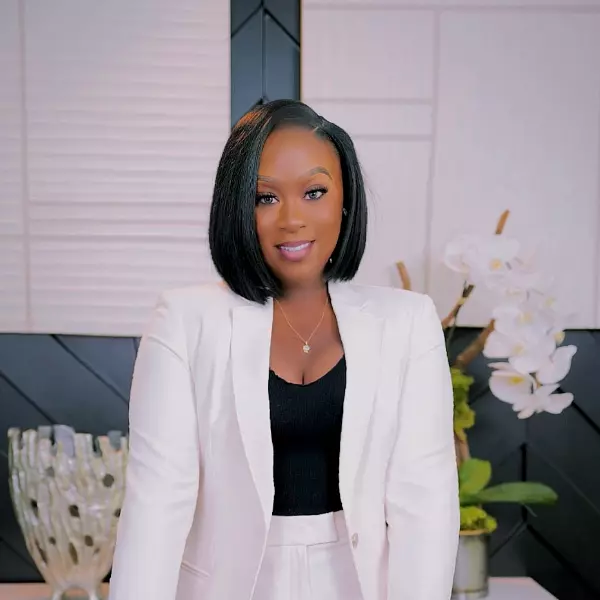$330,000
$329,000
0.3%For more information regarding the value of a property, please contact us for a free consultation.
3 Beds
2 Baths
1,599 SqFt
SOLD DATE : 07/25/2024
Key Details
Sold Price $330,000
Property Type Single Family Home
Sub Type Single Family Residence
Listing Status Sold
Purchase Type For Sale
Square Footage 1,599 sqft
Price per Sqft $206
Subdivision Cape Coral
MLS Listing ID 223092789
Sold Date 07/25/24
Style Contemporary,Ranch,One Story
Bedrooms 3
Full Baths 2
Construction Status Resale
HOA Y/N No
Year Built 2021
Annual Tax Amount $4,194
Tax Year 2022
Lot Size 10,018 Sqft
Acres 0.23
Lot Dimensions Appraiser
Property Description
PRICE REDUCED to reflect the entire assessment balance off the price of the home. Welcome to this stunning 2021-built home at 2021 NE 13th Ave, Cape Coral, FL 33909. This single-story ranch-style residence boasts 3 bedrooms, 2 bathrooms, plus a den and a 2-car garage, spread over 1,587 square feet of living space on a 0.23-acre lot. The interior features built-in cabinets, smoke detectors, tile flooring, volume ceilings and impact-resistant windows, offering both style and security. The home is outfitted with a whole house reverse osmosis for the best quality water possible.The kitchen is equipped with modern appliances including a dishwasher, microwave, and range. Unfurnished, it offers a blank canvas to make it your own. With central electric heating and cooling, enjoy comfort year-round in this peaceful, low-noise neighborhood. This home represents a blend of modern living and serene environment.
Location
State FL
County Lee
Community Cape Coral
Area Cc31 - Cape Coral Unit 17, 31-36,
Rooms
Bedroom Description 3.0
Interior
Interior Features Breakfast Bar, Bedroom on Main Level, Dual Sinks, Family/ Dining Room, French Door(s)/ Atrium Door(s), High Ceilings, Living/ Dining Room, Split Bedrooms, Shower Only, Separate Shower, Cable T V
Heating Central, Electric
Cooling Central Air, Ceiling Fan(s), Electric
Flooring Tile
Equipment Reverse Osmosis System
Furnishings Partially
Fireplace No
Window Features Impact Glass
Appliance Dryer, Dishwasher, Microwave, Range, Refrigerator, Water Purifier, Washer
Laundry Washer Hookup, Dryer Hookup, Inside
Exterior
Exterior Feature Security/ High Impact Doors, Sprinkler/ Irrigation, Room For Pool
Parking Features Attached, Garage, Garage Door Opener
Garage Spaces 2.0
Garage Description 2.0
Community Features Non- Gated
Utilities Available Cable Available
Amenities Available None
Waterfront Description None
Water Access Desc Assessment Unpaid,Well
View Landscaped
Roof Type Shingle
Porch Lanai, Porch, Screened
Garage Yes
Private Pool No
Building
Lot Description Rectangular Lot, Sprinklers Automatic
Faces West
Story 1
Sewer Assessment Unpaid, Septic Tank
Water Assessment Unpaid, Well
Architectural Style Contemporary, Ranch, One Story
Unit Floor 1
Structure Type Block,Concrete,Stone
Construction Status Resale
Others
Pets Allowed Yes
HOA Fee Include None
Senior Community No
Tax ID 31-43-24-C2-02130.0070
Ownership Single Family
Security Features Smoke Detector(s)
Acceptable Financing All Financing Considered, Cash
Listing Terms All Financing Considered, Cash
Financing Conventional
Pets Allowed Yes
Read Less Info
Want to know what your home might be worth? Contact us for a FREE valuation!

Our team is ready to help you sell your home for the highest possible price ASAP
Bought with RE/MAX Realty Team
"My job is to find and attract mastery-based agents to the office, protect the culture, and make sure everyone is happy! "
9160 Forum Corporate Pkwy, Ste 350, Myers, FL, 33905, United States






