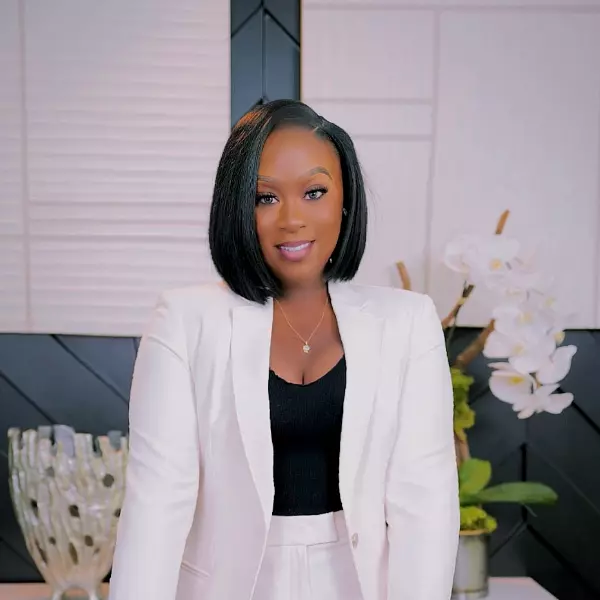$554,600
$598,750
7.4%For more information regarding the value of a property, please contact us for a free consultation.
3 Beds
3 Baths
2,317 SqFt
SOLD DATE : 07/24/2024
Key Details
Sold Price $554,600
Property Type Single Family Home
Sub Type Single Family Residence
Listing Status Sold
Purchase Type For Sale
Square Footage 2,317 sqft
Price per Sqft $239
Subdivision Cape Coral
MLS Listing ID 224037810
Sold Date 07/24/24
Style Florida,Ranch,One Story
Bedrooms 3
Full Baths 3
Construction Status Resale
HOA Y/N No
Year Built 1999
Annual Tax Amount $7,753
Tax Year 2023
Lot Size 0.344 Acres
Acres 0.344
Lot Dimensions Appraiser
Property Description
Situated in the vibrant neighborhood of Gold Coast Estates, this beautiful Home offers both comfort and elegance. Enter through the exquisite Double Wooden Doors to this classically styled Abode, with Volume Ceilings and sprawling Living Spaces. The Living & Dining Room are welcoming, adjacent, and open to the Kitchen and Family Room. Natural lighting infiltrates throughout as the 90Degree Glass Sliders not only enhance the space and illumination but provide picturesque views of the glistening Pool and meticulous Landscaped Yard, making this a perfect place for relaxing or hosting guests. The Primary Suite offers a gracious Bedroom area, separate Shower and Jacuzzi Tub, two Walk-In Closets, and Glass Sliders accessing the Lanai. Additional accommodations include a Second Bedroom with it's own Private Ensuite and a Third Bedroom with Ensuite that duals as the Guest bath, giving each a since of separation and privacy when needed. The heart of this home is the large, cheerful Kitchen, open to all the shared Living Spaces. The Kitchen offers expansive Island Seating, boasts ample Cabinet space, sleek Stainless Appliances, an Everpure drinking Water Filtration system, a convenient Pantry for additional storage, and a Built-In Desk that provides a perfect spot for managing household activities. The Plantation Blinds and attractive Tile flooring throughout along with the NEW stone-coated steel roof elevate the overall style and durability of this Home. Outdoor living is a delight with this property's Triple lot. The area around the pool features pavers and large covered spaces, ideal for outdoor dining or simply enjoying the Florida weather. Equipped with a Pool Heater, milder temperature months can still be enjoyed like summer! The Well-Manicured Yard with choice selections add to the overall charm and appeal of the Land while the automated Irrigation system contributes to the ease of yard maintenance. Located just a short drive from local amenities and shopping, Gold Coast Estates is known for its friendly community and easy access to all things SWFL has to offer. The neighborhood vibe is peaceful yet convenient to the city life and within easy reach. And just at the end of Everest Pkwy lies Horton Park, a Riverfront Community Park and Boat Ramp with access to the Gulf of Mexico! This is not just another living space, but a sanctuary… where one would feel safe and serene…where hospitality flourishes, tranquility abounds... a place to call Home!
Location
State FL
County Lee
Community Cape Coral
Area Cc13 - Cape Coral Unit 19-21, 25, 26, 89
Rooms
Bedroom Description 3.0
Interior
Interior Features Attic, Breakfast Bar, Built-in Features, Bedroom on Main Level, Bathtub, Dual Sinks, Eat-in Kitchen, Family/ Dining Room, High Ceilings, Jetted Tub, Kitchen Island, Living/ Dining Room, Main Level Primary, Pantry, Pull Down Attic Stairs, Separate Shower, Walk- In Closet(s), High Speed Internet, Split Bedrooms
Heating Central, Electric
Cooling Central Air, Ceiling Fan(s), Electric
Flooring Tile
Furnishings Unfurnished
Fireplace No
Window Features Single Hung
Appliance Dryer, Dishwasher, Electric Cooktop, Disposal, Ice Maker, Microwave, Range, Refrigerator, Washer
Laundry Washer Hookup, Dryer Hookup, Inside, Laundry Tub
Exterior
Exterior Feature Sprinkler/ Irrigation, Shutters Electric, Shutters Manual
Parking Features Attached, Driveway, Garage, Paved, Garage Door Opener
Garage Spaces 2.0
Garage Description 2.0
Pool Electric Heat, Heated, In Ground
Community Features Boat Facilities, Non- Gated
Utilities Available Cable Available
Amenities Available Boat Dock, Boat Ramp, Park
Waterfront Description None
Water Access Desc Assessment Paid,Public
View Landscaped
Roof Type Metal
Porch Lanai, Porch, Screened
Garage Yes
Private Pool Yes
Building
Lot Description Multiple lots, Sprinklers Automatic
Faces South
Story 1
Sewer Assessment Paid, Public Sewer
Water Assessment Paid, Public
Architectural Style Florida, Ranch, One Story
Unit Floor 1
Structure Type Block,Concrete,Stucco
Construction Status Resale
Others
Pets Allowed Yes
HOA Fee Include None
Senior Community No
Tax ID 32-44-24-C2-01227.0120
Ownership Single Family
Security Features None,Smoke Detector(s)
Acceptable Financing All Financing Considered, Cash
Listing Terms All Financing Considered, Cash
Financing Conventional
Pets Allowed Yes
Read Less Info
Want to know what your home might be worth? Contact us for a FREE valuation!

Our team is ready to help you sell your home for the highest possible price ASAP
Bought with Premiere Plus Realty Company
"My job is to find and attract mastery-based agents to the office, protect the culture, and make sure everyone is happy! "
9160 Forum Corporate Pkwy, Ste 350, Myers, FL, 33905, United States






