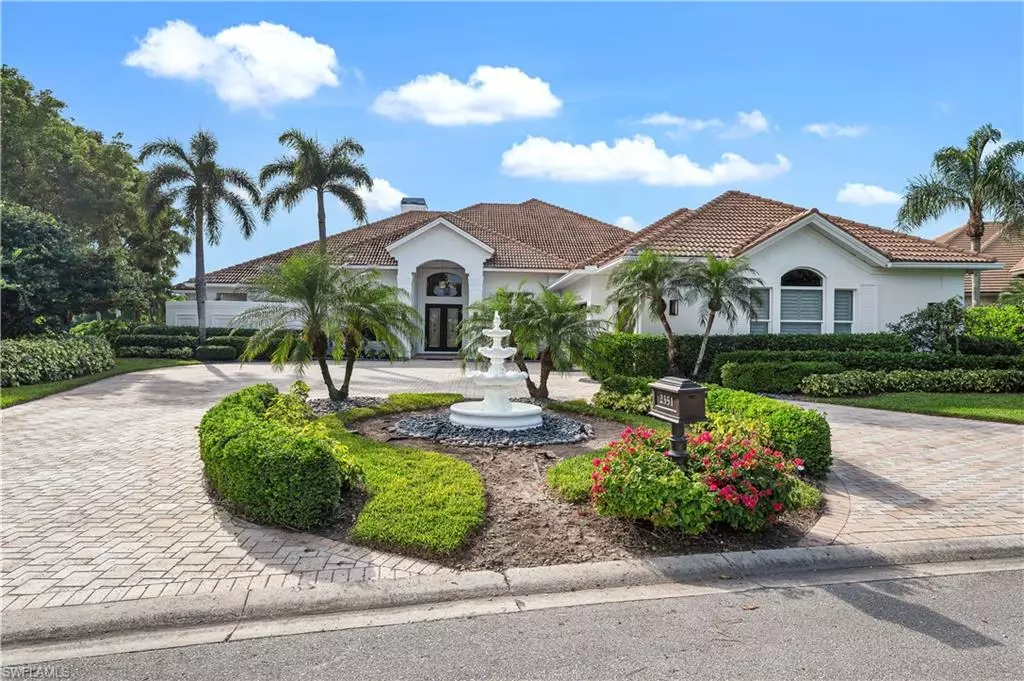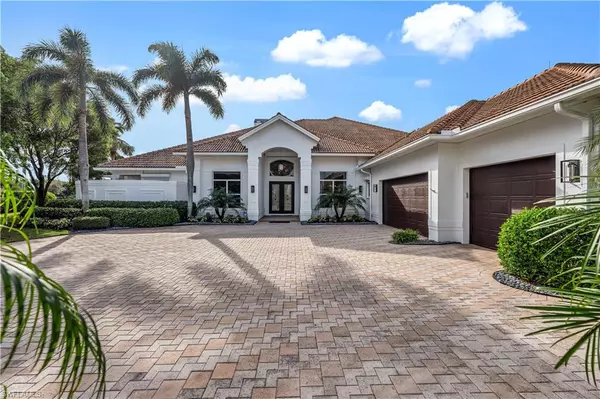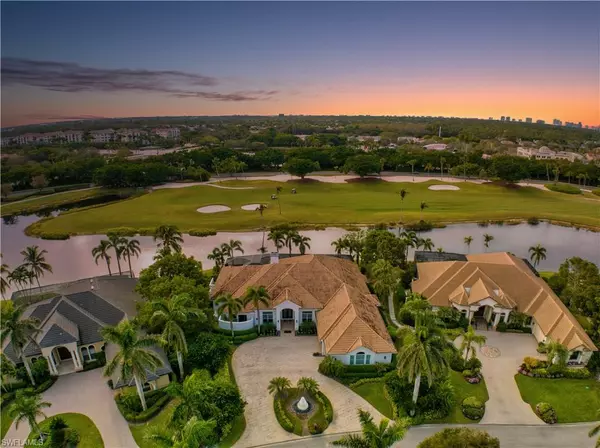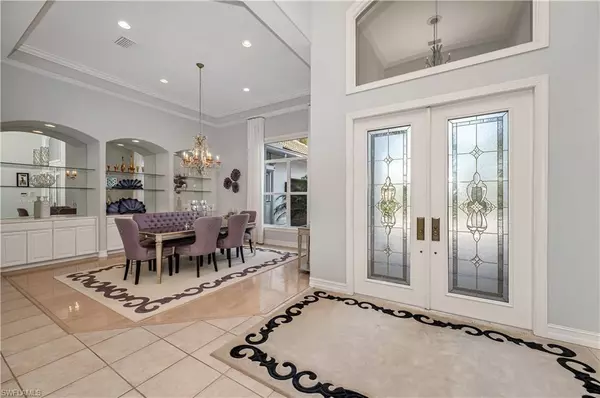$4,950,000
$4,950,000
For more information regarding the value of a property, please contact us for a free consultation.
4 Beds
5 Baths
5,302 SqFt
SOLD DATE : 06/12/2024
Key Details
Sold Price $4,950,000
Property Type Single Family Home
Sub Type Ranch,Single Family Residence
Listing Status Sold
Purchase Type For Sale
Square Footage 5,302 sqft
Price per Sqft $933
Subdivision Palm Island
MLS Listing ID 223003136
Sold Date 06/12/24
Bedrooms 4
Full Baths 4
Half Baths 1
HOA Fees $400/qua
HOA Y/N Yes
Originating Board Naples
Year Built 2000
Annual Tax Amount $22,572
Tax Year 2022
Lot Size 0.510 Acres
Acres 0.51
Property Description
Golf Membership AND spectacular 180 degree water views!!!! Superior lot and location overlooking the 7th hole of the Palm Course. Western exposure!! Huge lanai with pool, spa, outdoor kitchen and firepit as well as multiple outdoor conversation and eating areas. Fireplaced Great Room design showcases enormous kitchen and encompasses formal dining and entertaining areas as well as casual options. Four bedrooms, 4 1/2 baths and a primary suite of unparalleled proportions. Full house generator, new appliances, extensive re-landscaping, crown moulding, coffered and volume ceilings, tile and wood floors and a myriad of upgrades (see list). 30,000 sq ft health facility with multiple fitness and recreational opportunities as well as indoor and outdoor dining. Grey Oaks is home to 3 golf courses and is one of Naples' premiere golf venues. Perfect location with accessibility to shopping, dining, beaches, private airport and more. A dream home in a dream location.
Location
State FL
County Collier
Area Grey Oaks
Rooms
Bedroom Description First Floor Bedroom,Master BR Sitting Area,Split Bedrooms
Dining Room Breakfast Bar, Breakfast Room, Dining - Family, Dining - Living, Eat-in Kitchen, Formal
Kitchen Built-In Desk, Island, Pantry
Interior
Interior Features Bar, Built-In Cabinets, Closet Cabinets, Coffered Ceiling(s), Custom Mirrors, Exclusions, Fireplace, Foyer, French Doors, Laundry Tub, Pantry, Pull Down Stairs, Smoke Detectors, Wired for Sound, Volume Ceiling, Walk-In Closet(s), Wet Bar, Window Coverings
Heating Central Electric, Zoned
Flooring Tile, Wood
Equipment Auto Garage Door, Central Vacuum, Cooktop, Dishwasher, Disposal, Double Oven, Dryer, Grill - Gas, Instant Hot Faucet, Intercom, Microwave, Refrigerator/Icemaker, Safe, Security System, Self Cleaning Oven, Smoke Detector, Trash Compactor, Wall Oven, Washer, Wine Cooler
Furnishings Furnished
Fireplace Yes
Window Features Window Coverings
Appliance Cooktop, Dishwasher, Disposal, Double Oven, Dryer, Grill - Gas, Instant Hot Faucet, Microwave, Refrigerator/Icemaker, Safe, Self Cleaning Oven, Trash Compactor, Wall Oven, Washer, Wine Cooler
Heat Source Central Electric, Zoned
Exterior
Exterior Feature Screened Lanai/Porch, Built In Grill, Outdoor Kitchen, Storage
Parking Features Circular Driveway, Deeded, Driveway Paved, Golf Cart, Guest, Paved, Attached
Garage Spaces 3.0
Pool Community, Below Ground, Concrete, Equipment Stays, Electric Heat, Screen Enclosure
Community Features Clubhouse, Pool, Dog Park, Fitness Center, Golf, Putting Green, Restaurant, Sidewalks, Street Lights, Tennis Court(s), Gated
Amenities Available Basketball Court, Bike And Jog Path, Bike Storage, Bocce Court, Business Center, Clubhouse, Pool, Community Room, Spa/Hot Tub, Dog Park, Fitness Center, Storage, Full Service Spa, Golf Course, Internet Access, Pickleball, Play Area, Private Membership, Putting Green, Restaurant, Sauna, Sidewalk, Streetlight, Tennis Court(s), Underground Utility, Car Wash Area
Waterfront Description Lake
View Y/N Yes
View Golf Course, Lake, Landscaped Area, Water Feature
Roof Type Tile
Street Surface Paved
Porch Patio
Total Parking Spaces 3
Garage Yes
Private Pool Yes
Building
Lot Description Across From Waterfront, Cul-De-Sac, Golf Course
Building Description Concrete Block,Stucco, DSL/Cable Available
Story 1
Water Central
Architectural Style Ranch, Traditional, Single Family
Level or Stories 1
Structure Type Concrete Block,Stucco
New Construction No
Schools
Elementary Schools Poinciana Elementary
Middle Schools Gulfview Middle School
High Schools Naples High School
Others
Pets Allowed Yes
Senior Community No
Tax ID 47790026247
Ownership Single Family
Security Features Security System,Smoke Detector(s),Gated Community
Read Less Info
Want to know what your home might be worth? Contact us for a FREE valuation!

Our team is ready to help you sell your home for the highest possible price ASAP

Bought with Waterfront Realty Group Inc
"My job is to find and attract mastery-based agents to the office, protect the culture, and make sure everyone is happy! "
9160 Forum Corporate Pkwy, Ste 350, Myers, FL, 33905, United States






