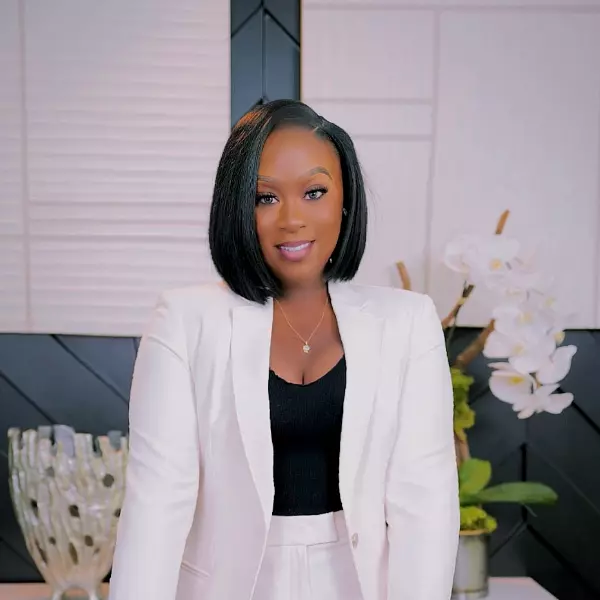$420,000
$419,400
0.1%For more information regarding the value of a property, please contact us for a free consultation.
4 Beds
2 Baths
1,941 SqFt
SOLD DATE : 05/10/2024
Key Details
Sold Price $420,000
Property Type Single Family Home
Sub Type Ranch,Single Family Residence
Listing Status Sold
Purchase Type For Sale
Square Footage 1,941 sqft
Price per Sqft $216
Subdivision Lehigh Acres
MLS Listing ID 224005225
Sold Date 05/10/24
Style New Construction
Bedrooms 4
Full Baths 2
HOA Y/N Yes
Year Built 2023
Annual Tax Amount $306
Tax Year 2023
Lot Size 10,497 Sqft
Acres 0.241
Property Sub-Type Ranch,Single Family Residence
Source Bonita Springs
Property Description
Welcome to 474 Labree Ave S. in the rapidly growing Mirror Lakes community.
Step into a world of modern elegance as you enter this meticulously designed home. The open concept floor plan seamlessly connects the living, dining, and kitchen areas, creating a perfect space for entertaining and everyday living. The high ceilings and large windows flood the home with natural light, creating an inviting and airy atmosphere. The kitchen is a chef's dream, featuring top-of-the-line appliances, sleek countertops, and ample storage space. Whether you're hosting a dinner party or preparing a family meal, this kitchen is sure to impress. The adjacent dining area offers a comfortable space for gathering with loved ones.
The four bedrooms provide plenty of room for relaxation and privacy. The master suite is a true retreat, boasting a spacious layout, a luxurious en-suite bathroom, and a walk-in closet. The additional bedrooms are generously sized and offer flexibility for a home office, guest room, or playroom. Outside, the property features a beautifully landscaped yard, providing a serene oasis for outdoor activities and relaxation. Don't miss out on the opportunity to own this exceptional new construction home.
Location
State FL
County Lee
Area Lehigh Acres
Zoning RS-1
Rooms
Bedroom Description Split Bedrooms
Dining Room Breakfast Bar, Dining - Family
Kitchen Island, Pantry
Interior
Interior Features Other
Heating Central Electric
Flooring Tile
Equipment Cooktop - Electric, Dishwasher, Disposal, Dryer, Microwave, Refrigerator, Refrigerator/Freezer
Furnishings Unfurnished
Fireplace No
Appliance Electric Cooktop, Dishwasher, Disposal, Dryer, Microwave, Refrigerator, Refrigerator/Freezer
Heat Source Central Electric
Exterior
Parking Features Driveway Paved, Attached, Attached Carport
Garage Spaces 2.0
Carport Spaces 2
Amenities Available Internet Access, None
Waterfront Description None
View Y/N Yes
View Canal
Roof Type Shingle
Street Surface Paved
Total Parking Spaces 4
Garage Yes
Private Pool No
Building
Lot Description Regular
Story 1
Sewer Septic Tank
Water Well
Architectural Style Ranch, Single Family
Level or Stories 1
Structure Type Concrete Block,Stucco
New Construction Yes
Others
Pets Allowed Yes
Senior Community No
Tax ID 10-45-27-L4-13069.0050
Ownership Single Family
Read Less Info
Want to know what your home might be worth? Contact us for a FREE valuation!

Our team is ready to help you sell your home for the highest possible price ASAP

Bought with Grandeur Realty Co
"My job is to find and attract mastery-based agents to the office, protect the culture, and make sure everyone is happy! "






