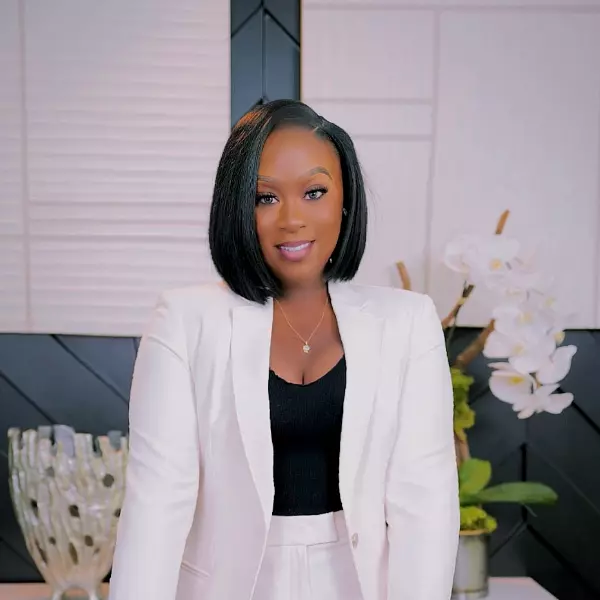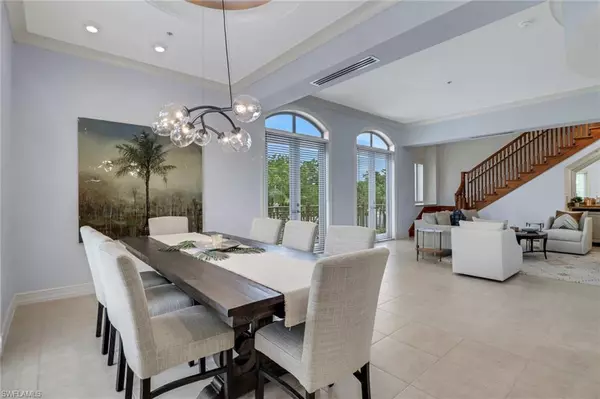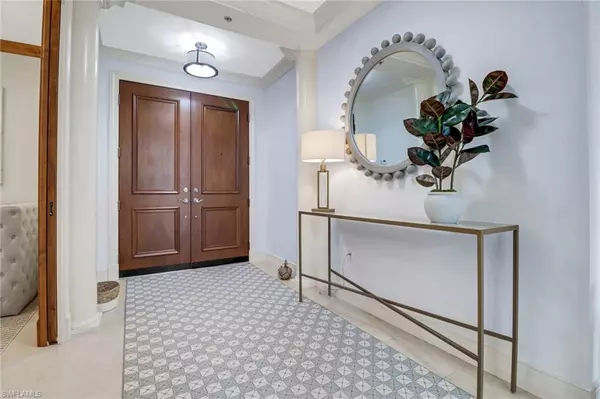$1,325,000
$1,390,000
4.7%For more information regarding the value of a property, please contact us for a free consultation.
2 Beds
3 Baths
2,352 SqFt
SOLD DATE : 05/06/2024
Key Details
Sold Price $1,325,000
Property Type Condo
Sub Type Low Rise (1-3)
Listing Status Sold
Purchase Type For Sale
Square Footage 2,352 sqft
Price per Sqft $563
Subdivision Modena
MLS Listing ID 223059787
Sold Date 05/06/24
Style Traditional
Bedrooms 2
Full Baths 3
HOA Y/N Yes
Originating Board Naples
Year Built 2004
Annual Tax Amount $11,415
Tax Year 2023
Property Description
The epitome of downtown living! This 2,352 square foot furnished condo in the flourishing Design District is a 2-minute walk to everything your heart desires. Modena is a boutique building of only four private residences, with enchanting city views. This chic abode includes two spacious bedrooms with ensuite bathrooms and walk in closets, plus a den that could also be used as a third bedroom with full ensuite bath. Soaring high ceilings, beautiful French doors and windows provide amazing natural light to this cheerful space. The Claw Bar, The Warren, Baker Park, Wynn's gourmet market, Narrative Coffee, and all the fabulous shopping and dining offerings of iconic 5th Ave S are just steps from your front door! Park your golf cart or vehicle safely in the detached private one car garage. Additional private storage is perfect for bikes and beach gear. Modena also has a flexible rental policy permitting 12 leases per year.
Location
State FL
County Collier
Area Na15 - E/O 41 W/O Goodlette
Direction West side of 10th St. South, between 3rd Ave S and 4th Ave S.
Rooms
Primary Bedroom Level Master BR Upstairs
Master Bedroom Master BR Upstairs
Dining Room Formal
Kitchen Kitchen Island
Interior
Interior Features Common Elevator, Central Vacuum, Den - Study, Built-In Cabinets, Pantry, Volume Ceiling, Walk-In Closet(s), Wet Bar
Heating Central Electric
Cooling Central Electric
Flooring Carpet, Tile, Wood
Window Features Impact Resistant,Impact Resistant Windows
Appliance Dishwasher, Disposal, Dryer, Microwave, Range, Refrigerator, Washer
Laundry Inside
Exterior
Exterior Feature Storage
Garage Spaces 1.0
Community Features Bike Storage, Extra Storage, Non-Gated
Utilities Available Underground Utilities, Cable Available
Waterfront Description None
View Y/N Yes
View City, Partial Buildings
Roof Type Metal
Garage Yes
Private Pool No
Building
Lot Description Corner Lot
Building Description Concrete Block,Stone, Elevator
Faces West side of 10th St. South, between 3rd Ave S and 4th Ave S.
Story 2
Sewer Central
Water Central
Architectural Style Traditional
Level or Stories Two, 2 Story
Structure Type Concrete Block,Stone
New Construction No
Schools
Elementary Schools Lake Park Elementary
Middle Schools Gulfview Middle School
High Schools Naples High School
Others
HOA Fee Include Insurance,Maintenance Grounds,Legal/Accounting,Manager,Master Assn. Fee Included,Pest Control Exterior,Repairs,Reserve,Street Maintenance,Trash
Tax ID 12704000048
Ownership Condo
Security Features Smoke Detector(s),Fire Sprinkler System,Smoke Detectors
Acceptable Financing Buyer Finance/Cash
Listing Terms Buyer Finance/Cash
Read Less Info
Want to know what your home might be worth? Contact us for a FREE valuation!

Our team is ready to help you sell your home for the highest possible price ASAP
Bought with William Raveis Real Estate
"My job is to find and attract mastery-based agents to the office, protect the culture, and make sure everyone is happy! "
9160 Forum Corporate Pkwy, Ste 350, Myers, FL, 33905, United States






