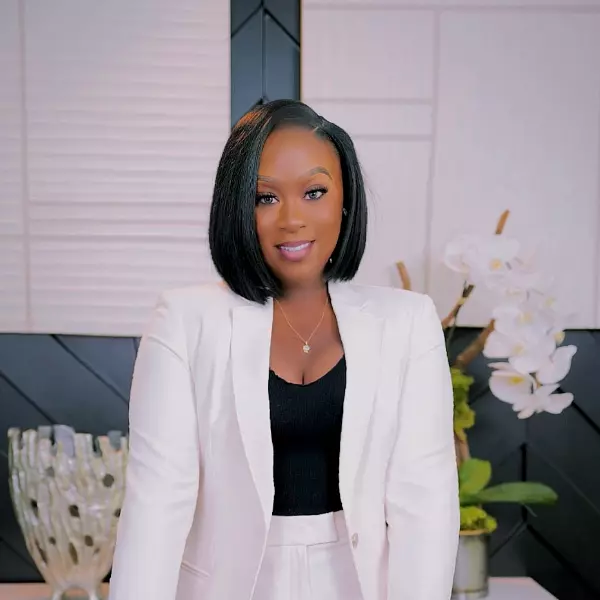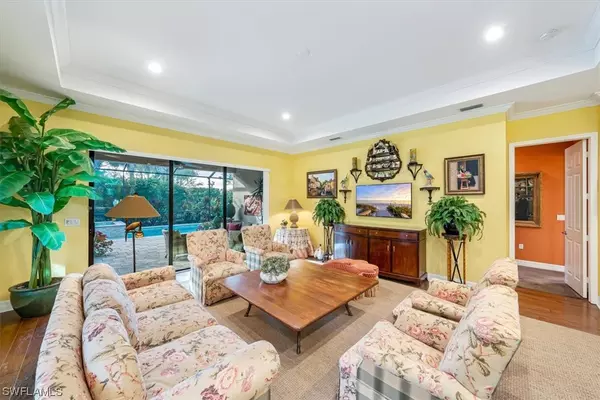$1,550,000
$1,650,000
6.1%For more information regarding the value of a property, please contact us for a free consultation.
4 Beds
4 Baths
2,985 SqFt
SOLD DATE : 04/22/2024
Key Details
Sold Price $1,550,000
Property Type Single Family Home
Sub Type Single Family Residence
Listing Status Sold
Purchase Type For Sale
Square Footage 2,985 sqft
Price per Sqft $519
Subdivision Marbella Isles
MLS Listing ID 224007097
Sold Date 04/22/24
Style Two Story,Traditional
Bedrooms 4
Full Baths 3
Half Baths 1
Construction Status Resale
HOA Fees $557/qua
HOA Y/N Yes
Year Built 2015
Annual Tax Amount $5,117
Tax Year 2023
Lot Size 8,276 Sqft
Acres 0.19
Lot Dimensions Appraiser
Property Description
H14002 "Live life beautifully in southwest Florida" in a Chandon Grande @ Marbella Isles. This spacious home offers almost 3000 sqft of living space. All bedrooms are on the 1st floor with additional loft and half bath on 2nd floor allowing for multiple entertaining areas in the home for kids/grandkids, guests, and more. Oversized primary bedroom & bathroom, 4 walk-in closets in the home, open floor plan, neutral cabinets & countertops, engineered wood flooring, heated pool & spa with southern exposure are just some of the highlights of this home. Marbella Isles is a resort style community with low fees. 2 entrances into Marbella with one being guard gated, 2 pools, clubhouse with social room, full kitchen, fitness center, pickleball, tennis, bocce, 1/2 court basketball/volleyball court & more make this such an awesome place to live for young, old and everything in between. Marbella Isles is centrally located in Naples, FL. just 10 minutes to local beaches, 2 miles to Meracto, 15 minutes to downtown Naples & 25 minutes to SW FL International Airport. Have it all at 13708 Luna Drive.
Location
State FL
County Collier
Community Marbella Isles
Area Na14 -Vanderbilt Rd To Pine Ridge Rd
Rooms
Bedroom Description 4.0
Interior
Interior Features Breakfast Bar, Built-in Features, Bathtub, Closet Cabinetry, Dual Sinks, Entrance Foyer, Eat-in Kitchen, Family/ Dining Room, French Door(s)/ Atrium Door(s), High Ceilings, Kitchen Island, Living/ Dining Room, Separate Shower, Cable T V, High Speed Internet, Split Bedrooms
Heating Central, Electric
Cooling Central Air, Ceiling Fan(s), Electric
Flooring Carpet, Wood
Furnishings Unfurnished
Fireplace No
Window Features Single Hung,Sliding,Window Coverings
Appliance Dryer, Dishwasher, Electric Cooktop, Freezer, Disposal, Microwave, Range, Refrigerator, Self Cleaning Oven, Washer
Laundry Inside, Laundry Tub
Exterior
Exterior Feature Sprinkler/ Irrigation, Patio, Shutters Manual
Parking Features Attached, Garage, Garage Door Opener
Garage Spaces 2.0
Garage Description 2.0
Pool Electric Heat, Heated, In Ground, Screen Enclosure, Community
Community Features Gated, Tennis Court(s), Street Lights
Utilities Available Underground Utilities
Amenities Available Basketball Court, Bocce Court, Billiard Room, Cabana, Clubhouse, Fitness Center, Barbecue, Picnic Area, Playground, Pickleball, Pool, Shuffleboard Court, Spa/Hot Tub, Sidewalks, Tennis Court(s), Trail(s)
Waterfront Description None
Water Access Desc Public
Roof Type Tile
Porch Lanai, Patio, Porch, Screened
Garage Yes
Private Pool Yes
Building
Lot Description Zero Lot Line, Sprinklers Automatic
Faces North
Story 2
Entry Level Two
Sewer Public Sewer
Water Public
Architectural Style Two Story, Traditional
Level or Stories Two
Unit Floor 1
Structure Type Block,Concrete,Stucco
Construction Status Resale
Others
Pets Allowed Call, Conditional
HOA Fee Include Association Management,Cable TV,Internet,Irrigation Water,Maintenance Grounds,Pest Control,Recreation Facilities,Reserve Fund,Road Maintenance,Security
Senior Community No
Tax ID 76480010424
Ownership Single Family
Security Features Gated with Guard,Security Guard,Security System,Smoke Detector(s)
Acceptable Financing All Financing Considered, Cash
Listing Terms All Financing Considered, Cash
Financing Cash
Pets Allowed Call, Conditional
Read Less Info
Want to know what your home might be worth? Contact us for a FREE valuation!

Our team is ready to help you sell your home for the highest possible price ASAP
Bought with John R Wood Properties
"My job is to find and attract mastery-based agents to the office, protect the culture, and make sure everyone is happy! "
9160 Forum Corporate Pkwy, Ste 350, Myers, FL, 33905, United States






