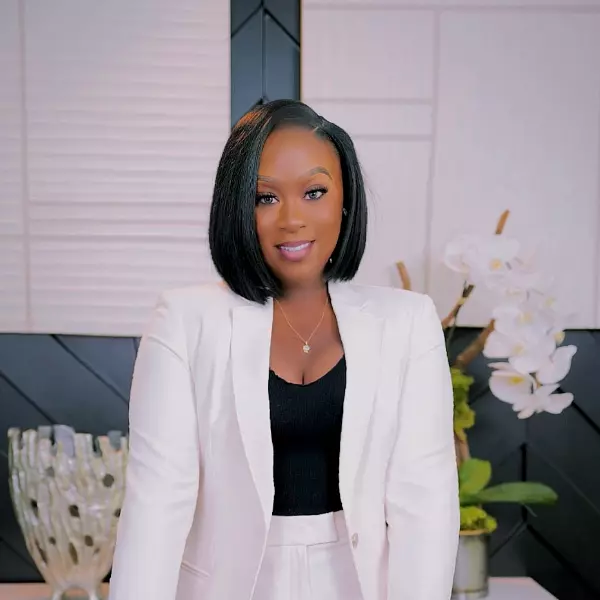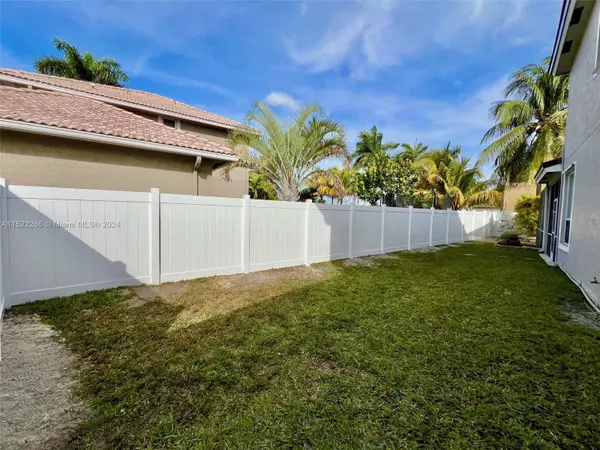$970,000
$969,000
0.1%For more information regarding the value of a property, please contact us for a free consultation.
4 Beds
3 Baths
2,481 SqFt
SOLD DATE : 03/27/2024
Key Details
Sold Price $970,000
Property Type Single Family Home
Sub Type Single Family Residence
Listing Status Sold
Purchase Type For Sale
Square Footage 2,481 sqft
Price per Sqft $390
Subdivision Stoneridge Lake Estates P
MLS Listing ID A11522266
Sold Date 03/27/24
Style Detached,Two Story
Bedrooms 4
Full Baths 2
Half Baths 1
Construction Status Resale
HOA Fees $265/mo
HOA Y/N Yes
Year Built 1997
Annual Tax Amount $12,007
Tax Year 2024
Contingent Backup Contract/Call LA
Lot Size 9,872 Sqft
Property Description
Recently remodeled single family home with BRAND NEW ROOF in Stoneridge Lake Estates on a Corner Lot with New Privacy fence. This spacious home has many upgrades and features for you and your family to enjoy. The home has an open layout with a tremendous amount of natural light. There is a relaxing pool with a child safety fence, screened patio, privacy fence in your backyard and mature coconut palms. Stoneridge is a centrally located gated community with easy access to I75 and US27. This home will allow you to enjoy all that South Florida has to offer. The community has a park, playground, basketball court and 2 tennis courts. In an "A-Rated school district."
Location
State FL
County Broward County
Community Stoneridge Lake Estates P
Area 3290
Direction GPS
Interior
Interior Features Dual Sinks, First Floor Entry, High Ceilings, Other, Pantry, Walk-In Closet(s)
Heating Central
Cooling Central Air, Ceiling Fan(s)
Flooring Tile, Wood
Furnishings Unfurnished
Appliance Dryer, Dishwasher, Electric Range, Electric Water Heater, Disposal, Microwave, Refrigerator, Washer
Exterior
Exterior Feature Patio, Storm/Security Shutters
Garage Spaces 3.0
Pool Fenced, Other, Pool, Community
Community Features Maintained Community, Pool, Street Lights, Sidewalks
Utilities Available Cable Available
View Garden, Pool
Roof Type Concrete
Porch Patio
Garage Yes
Building
Lot Description 1/4 to 1/2 Acre Lot
Faces South
Story 2
Sewer Public Sewer
Water Public
Architectural Style Detached, Two Story
Level or Stories Two
Structure Type Block
Construction Status Resale
Schools
Elementary Schools Hawkes Bluff
Middle Schools Silver Trail
High Schools West Broward
Others
Pets Allowed Conditional, Yes
HOA Fee Include Common Area Maintenance,Cable TV,Security,Trash
Senior Community No
Tax ID 514005211470
Acceptable Financing Cash, Conventional
Listing Terms Cash, Conventional
Financing Conventional
Special Listing Condition Listed As-Is
Pets Allowed Conditional, Yes
Read Less Info
Want to know what your home might be worth? Contact us for a FREE valuation!

Our team is ready to help you sell your home for the highest possible price ASAP
Bought with Coldwell Banker Realty
"My job is to find and attract mastery-based agents to the office, protect the culture, and make sure everyone is happy! "
9160 Forum Corporate Pkwy, Ste 350, Myers, FL, 33905, United States






