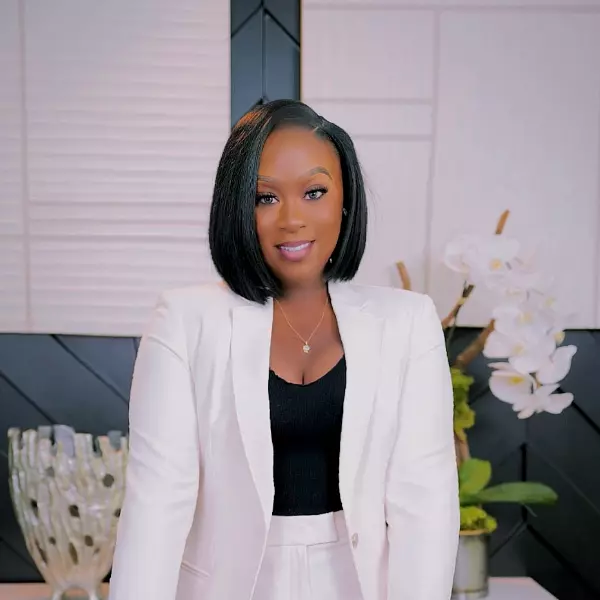$389,900
$399,900
2.5%For more information regarding the value of a property, please contact us for a free consultation.
3 Beds
2 Baths
1,639 SqFt
SOLD DATE : 03/15/2024
Key Details
Sold Price $389,900
Property Type Single Family Home
Sub Type Single Family Residence
Listing Status Sold
Purchase Type For Sale
Square Footage 1,639 sqft
Price per Sqft $237
Subdivision Del Vera Country Club
MLS Listing ID 224002038
Sold Date 03/15/24
Style Ranch,One Story
Bedrooms 3
Full Baths 2
Construction Status Resale
HOA Fees $224/qua
HOA Y/N Yes
Year Built 1998
Annual Tax Amount $5,120
Tax Year 2022
Lot Size 7,187 Sqft
Acres 0.165
Lot Dimensions Appraiser
Property Description
Exceptional Sandpiper home on the golf course in HERONS GLEN COUNTRY CLUB. This home greets you with tropical palm trees and a NEW ROOF in 2020. Enter through the screened loggia into the great room with 20-in. tile floors. To your right is the recently remodeled kitchen that is every home chef's dream! NATURAL STONE countertops with an oversized peninsula, staggered tall cabinetry with crown molding, under-counter lights, glass tile backsplash, and all newer STAINLESS APPLIANCES including WALL OVEN and COOKTOP! Park-like views surround you while you are in the kitchen or great room, as well as the master and primary guest bedroom. All of them have sliding doors with easy access to the house-width SCREENED LANAI. Both the master and guest bathrooms have also been upgraded with beautiful granite counters and upgraded lights and fixtures. The master has a soaking tub, large shower, and a CALIFORNIA CLOSET-style walk-in closet. The home has a SPLIT FLOORPLAN, and the 2nd guest room is outfitted with a MURPHY BED. In the laundry room you will find COMMERCIAL GRADE appliances, and the garage has an EPOXY FLOOR and TANKLESS WATER HEATER. Welcome to your piece of paradise in Herons Glen!
Location
State FL
County Lee
Community Herons Glen
Area Fn07 - North Fort Myers Area
Rooms
Bedroom Description 3.0
Interior
Interior Features Attic, Built-in Features, Bedroom on Main Level, Bathtub, Closet Cabinetry, Dual Sinks, Eat-in Kitchen, High Ceilings, Living/ Dining Room, Main Level Primary, Pantry, Pull Down Attic Stairs, Separate Shower, Cable T V, Walk- In Closet(s), High Speed Internet, Split Bedrooms
Heating Central, Electric
Cooling Central Air, Ceiling Fan(s), Electric
Flooring Carpet, Tile
Furnishings Furnished
Fireplace No
Window Features Single Hung,Sliding,Window Coverings
Appliance Built-In Oven, Dryer, Dishwasher, Electric Cooktop, Disposal, Ice Maker, Microwave, Refrigerator, Self Cleaning Oven, Tankless Water Heater, Washer, Humidifier
Laundry Inside, Laundry Tub
Exterior
Exterior Feature Sprinkler/ Irrigation, None
Parking Features Attached, Driveway, Garage, Paved, Garage Door Opener
Garage Spaces 2.0
Garage Description 2.0
Pool Community
Community Features Golf, Gated, Tennis Court(s), Street Lights
Utilities Available Underground Utilities
Amenities Available Bocce Court, Billiard Room, Clubhouse, Fitness Center, Golf Course, Hobby Room, Library, Barbecue, Picnic Area, Pickleball, Pool, Putting Green(s), Restaurant, Shuffleboard Court, Spa/Hot Tub, Sidewalks, Tennis Court(s), Trail(s)
Waterfront Description None
View Y/N Yes
Water Access Desc Assessment Paid,Public
View Golf Course
Roof Type Tile
Porch Lanai, Porch, Screened
Garage Yes
Private Pool No
Building
Lot Description Rectangular Lot, Sprinklers Automatic
Faces South
Story 1
Sewer Assessment Paid, Public Sewer
Water Assessment Paid, Public
Architectural Style Ranch, One Story
Unit Floor 1
Structure Type Block,Concrete,Stucco
Construction Status Resale
Others
Pets Allowed Call, Conditional
HOA Fee Include Association Management,Cable TV,Internet,Irrigation Water,Legal/Accounting,Maintenance Grounds,Recreation Facilities,Reserve Fund,Road Maintenance,Street Lights,Security
Senior Community No
Tax ID 05-43-24-04-00001.0130
Ownership Single Family
Security Features Security Gate,Gated with Guard,Gated Community,Smoke Detector(s)
Acceptable Financing All Financing Considered, Cash
Listing Terms All Financing Considered, Cash
Financing Cash
Pets Allowed Call, Conditional
Read Less Info
Want to know what your home might be worth? Contact us for a FREE valuation!

Our team is ready to help you sell your home for the highest possible price ASAP
Bought with Starlink Realty, Inc
"My job is to find and attract mastery-based agents to the office, protect the culture, and make sure everyone is happy! "
9160 Forum Corporate Pkwy, Ste 350, Myers, FL, 33905, United States






