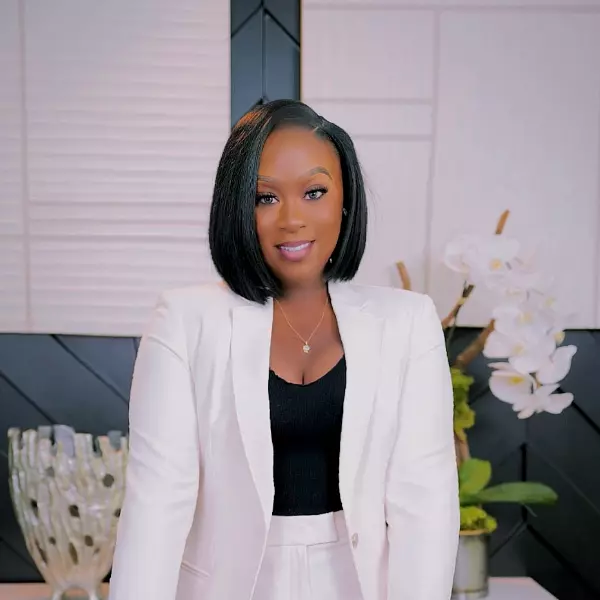$1,750,000
$1,750,000
For more information regarding the value of a property, please contact us for a free consultation.
6 Beds
5 Baths
4,113 SqFt
SOLD DATE : 06/28/2023
Key Details
Sold Price $1,750,000
Property Type Single Family Home
Sub Type Single Family Residence
Listing Status Sold
Purchase Type For Sale
Square Footage 4,113 sqft
Price per Sqft $425
Subdivision Marbella Isles
MLS Listing ID 223031071
Sold Date 06/28/23
Style Two Story
Bedrooms 6
Full Baths 5
Construction Status Resale
HOA Fees $460/qua
HOA Y/N Yes
Annual Recurring Fee 5520.0
Year Built 2017
Annual Tax Amount $7,246
Tax Year 2022
Lot Size 7,405 Sqft
Acres 0.17
Lot Dimensions Appraiser
Property Description
This spacious 6 Bdrm / 5 Bath home is located in Marbella Isles, one of the most sought after family communities. As you pass through the double doors of this GL Homes Shiraz model, you will find a peaceful, neutral color palette and upgraded wood-like porcelain floor tile throughout the first level. The kitchen has extra storage with an extended walk in pantry, upgraded kitchen cabinets, upgraded appliances, and a reverse osmosis faucet. You will find upgrades throughout the house, including a whole house Aquasana water filtration / softener system and an epoxy garage floor. Boasting over 4,000 sq ft of comfortable living space, there is plenty of room. The landscaped backyard with mature Clusia's bordering the property line, fire pit area, covered lanai with TV, and pool, make it a great space to entertain or just relax. Marbella Isles has so much to offer, with a beautiful clubhouse, resort-style pool, separate children's water slide area, pickle ball, tennis, indoor basketball court, exercise room, well equipped fitness center, and game room. Community events are planned by the on-premises social director. Nestled between top rated private and public schools. A must see!
Location
State FL
County Collier
Community Marbella Isles
Area Na14 -Vanderbilt Rd To Pine Ridge Rd
Rooms
Bedroom Description 6.0
Interior
Interior Features Breakfast Bar, Bathtub, Separate/ Formal Dining Room, Eat-in Kitchen, Separate Shower, Upper Level Master, Walk- In Closet(s), Central Vacuum, Loft
Heating Central, Electric
Cooling Central Air, Ceiling Fan(s), Electric, Zoned
Flooring Carpet, Tile
Furnishings Unfurnished
Fireplace No
Window Features Single Hung
Appliance Dryer, Dishwasher, Freezer, Disposal, Microwave, Range, Refrigerator, Self Cleaning Oven, Washer, Water Softener, Water Purifier
Laundry Inside
Exterior
Exterior Feature Fence, Privacy Wall, Shutters Manual
Parking Features Attached, Garage, Garage Door Opener
Garage Spaces 3.0
Garage Description 3.0
Pool Concrete, Community
Community Features Gated, Street Lights
Amenities Available Basketball Court, Bocce Court, Billiard Room, Clubhouse, Fitness Center, Playground, Pickleball, Pool, Spa/Hot Tub, Sidewalks, Tennis Court(s)
Waterfront Description None
Water Access Desc Public
View Landscaped
Roof Type Tile
Garage Yes
Private Pool Yes
Building
Lot Description Rectangular Lot
Faces South
Story 2
Entry Level Two
Sewer Public Sewer
Water Public
Architectural Style Two Story
Level or Stories Two
Structure Type Block,Concrete,Stucco
Construction Status Resale
Schools
Elementary Schools Osceola Elementary School
Middle Schools Pine Ridge Middle School
High Schools Barron Collier High School
Others
Pets Allowed Call, Conditional
HOA Fee Include Irrigation Water,Legal/Accounting,Maintenance Grounds,Reserve Fund,Road Maintenance,Street Lights,Security
Senior Community No
Tax ID 76480011407
Ownership Single Family
Security Features Burglar Alarm (Monitored),Security System,Fenced,Gated with Guard,Smoke Detector(s)
Acceptable Financing All Financing Considered, Cash
Listing Terms All Financing Considered, Cash
Financing Conventional
Pets Allowed Call, Conditional
Read Less Info
Want to know what your home might be worth? Contact us for a FREE valuation!

Our team is ready to help you sell your home for the highest possible price ASAP
Bought with John R Wood Properties
"My job is to find and attract mastery-based agents to the office, protect the culture, and make sure everyone is happy! "
9160 Forum Corporate Pkwy, Ste 350, Myers, FL, 33905, United States






