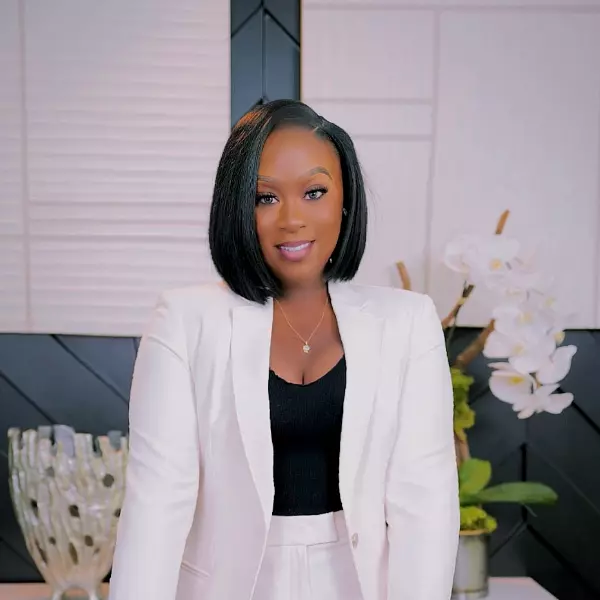$5,750,000
$5,495,000
4.6%For more information regarding the value of a property, please contact us for a free consultation.
3 Beds
4 Baths
3,651 SqFt
SOLD DATE : 11/30/2021
Key Details
Sold Price $5,750,000
Property Type Single Family Home
Sub Type Single Family Residence
Listing Status Sold
Purchase Type For Sale
Square Footage 3,651 sqft
Price per Sqft $1,574
Subdivision Waterford At Pelican Bay
MLS Listing ID 221035675
Sold Date 11/30/21
Style Ranch,One Story
Bedrooms 3
Full Baths 3
Half Baths 1
Construction Status Resale
HOA Fees $199/ann
HOA Y/N Yes
Annual Recurring Fee 4642.0
Year Built 2017
Annual Tax Amount $26,561
Tax Year 2020
Lot Size 0.790 Acres
Acres 0.79
Lot Dimensions Appraiser
Property Description
Panoramic lake views abound from this coastal chic, thoughtfully constructed, like new lakefront estate home. Sited on one of the most coveted lakefront lots in Pelican Bay, this homesite features 195' of lakefront. Enter through 12' mahogany and glass doors to a great room w/ vaulted 18' ceiling with beautiful natural wood trim detail. The open floor plan flows from the great room to the dining area and chef's kitchen, all overlooking southern exposure sliding glass doors showcasing a beautiful long lake view. Brilliant natural light, beautiful trim details, and hardwood floors throughout. Chef's kitchen features top-of-the-line appliances, an island, and plenty of storage. Luxurious master suite features a seating area and a stunning marble bathroom. Junior suite w/ a beautiful lake view, walk-in closet, and nicely appointed bath. A 3rd en suite guest bedroom, private office/4th bedroom, a wet bar complete the homes interior features. Outdoor living includes a 40' saline pool with integrated spa and sun shelf, outdoor kitchen, 3 car garage, whole house generator, and gorgeous lake views that wrap the backyard. Pelican Bay offers world-class private access to beachfront amenities.
Location
State FL
County Collier
Community Pelican Bay
Area Na04 - Pelican Bay Area
Rooms
Bedroom Description 3.0
Interior
Interior Features Wet Bar, Built-in Features, Bathtub, Tray Ceiling(s), Closet Cabinetry, Dual Sinks, Entrance Foyer, Eat-in Kitchen, High Ceilings, Jetted Tub, Kitchen Island, Living/ Dining Room, Multiple Shower Heads, Pantry, Sitting Area in Primary, Separate Shower, Vaulted Ceiling(s), Walk- In Pantry, Walk- In Closet(s), Wired for Sound, High Speed Internet
Heating Central, Electric, Gas, Propane
Cooling Central Air, Electric, Gas
Flooring Tile, Wood
Equipment Generator
Furnishings Unfurnished
Fireplace No
Window Features Display Window(s),Sliding,Transom Window(s),Impact Glass
Appliance Built-In Oven, Dryer, Dishwasher, Freezer, Gas Cooktop, Disposal, Microwave, Oven, Range, Refrigerator, Self Cleaning Oven, Tankless Water Heater, Washer, Water Purifier
Laundry Inside, Laundry Tub
Exterior
Exterior Feature Deck, Security/ High Impact Doors, Sprinkler/ Irrigation, Outdoor Grill, Outdoor Kitchen, Shutters Electric, Water Feature, Gas Grill
Parking Features Attached, Driveway, Garage, Paved, Two Spaces, Garage Door Opener
Garage Spaces 3.0
Garage Description 3.0
Pool Gas Heat, Heated, In Ground, Pool Equipment, Screen Enclosure, Salt Water
Community Features Golf, Non- Gated, Tennis Court(s), Shopping, Street Lights
Utilities Available Cable Available, Underground Utilities
Amenities Available Beach Rights, Beach Access, Clubhouse, Fitness Center, Golf Course, Playground, Park, Private Membership, Restaurant, Sidewalks, Tennis Court(s), Trail(s)
Waterfront Description Lake
View Y/N Yes
Water Access Desc Public
View Lake
Roof Type Tile
Porch Deck, Lanai, Porch, Screened
Garage Yes
Private Pool Yes
Building
Lot Description Oversized Lot, Cul- De- Sac, Sprinklers Automatic
Faces North
Story 1
Sewer Public Sewer
Water Public
Architectural Style Ranch, One Story
Structure Type Block,Concrete,Stucco
Construction Status Resale
Schools
Elementary Schools Seagate
Middle Schools Pine Ridge
High Schools Barron Collier
Others
Pets Allowed Yes
HOA Fee Include Association Management,Cable TV,Internet,Legal/Accounting,Recreation Facilities,Reserve Fund,Road Maintenance,Street Lights
Senior Community No
Tax ID 66674601507
Ownership Single Family
Security Features Security System Owned,Security System,Smoke Detector(s)
Acceptable Financing All Financing Considered, Cash
Listing Terms All Financing Considered, Cash
Financing Cash
Pets Allowed Yes
Read Less Info
Want to know what your home might be worth? Contact us for a FREE valuation!

Our team is ready to help you sell your home for the highest possible price ASAP
Bought with Premier Sotheby's International Realty
"My job is to find and attract mastery-based agents to the office, protect the culture, and make sure everyone is happy! "
9160 Forum Corporate Pkwy, Ste 350, Myers, FL, 33905, United States



