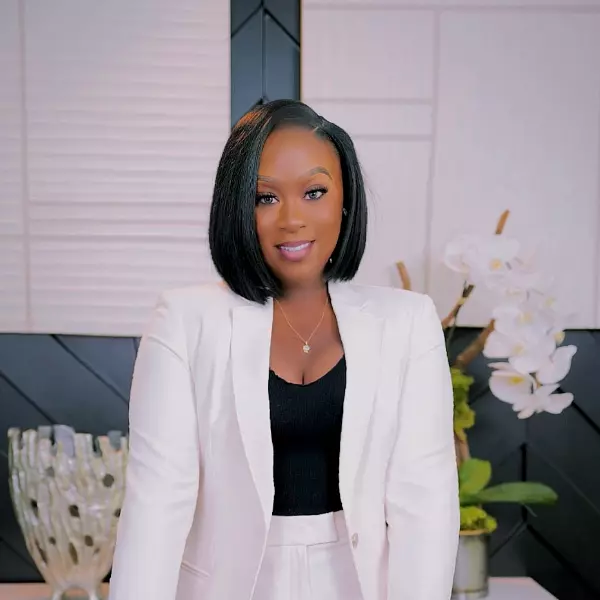$319,300
$322,300
0.9%For more information regarding the value of a property, please contact us for a free consultation.
3 Beds
3 Baths
2,368 SqFt
SOLD DATE : 11/19/2020
Key Details
Sold Price $319,300
Property Type Single Family Home
Sub Type Single Family Residence
Listing Status Sold
Purchase Type For Sale
Square Footage 2,368 sqft
Price per Sqft $134
Subdivision Entrada
MLS Listing ID 220050570
Sold Date 11/19/20
Style Ranch,One Story
Bedrooms 3
Full Baths 3
Construction Status New Construction
HOA Fees $93/mo
HOA Y/N Yes
Annual Recurring Fee 1116.0
Year Built 2020
Annual Tax Amount $463
Tax Year 2019
Lot Dimensions Builder
Property Description
THIS BEST SELLING FLOOR PLAN ON AN OVERSIZED HOMESITE! The Destin model is one of D. R. Horton's most popular floorplans in Southwest Florida. This home features a very spacious open concept design with 2,368 sqft. of living space with tray ceilings, three bedrooms, three full bathrooms plus den and a three car garage. This home is nicely upgraded with 42 inch cabinets with crown molding , granite countertops, stainless steel appliances in the kitchen, upgraded baseboard and door trim with 18' floor tile in all common areas. Entrada features very low HOA fees per month and includes state of the art amenity center that features a clubhouse with an oversized fitness center, resort style pool with lap lane and splash pad, tennis and pickle ball courts and much, much more. *Pictures, photographs, colors, features, and sizes are for illustration purposes only and will vary from the homes as built
Location
State FL
County Lee
Community Entrada
Area Cc32 - Cape Coral Unit 84-88
Rooms
Bedroom Description 3.0
Interior
Interior Features Bathtub, Tray Ceiling(s), Dual Sinks, Entrance Foyer, Family/ Dining Room, French Door(s)/ Atrium Door(s), Kitchen Island, Living/ Dining Room, Main Level Master, Pantry, Separate Shower, Walk- In Pantry, Walk- In Closet(s), High Speed Internet, Split Bedrooms, Smart Home
Heating Central, Electric, Heat Pump
Cooling Central Air, Electric, Heat Pump
Flooring Carpet, Tile
Furnishings Unfurnished
Fireplace No
Window Features Single Hung,Thermal Windows
Appliance Dishwasher, Disposal, Ice Maker, Microwave, Range, Refrigerator, Self Cleaning Oven
Laundry Washer Hookup, Dryer Hookup, Inside
Exterior
Exterior Feature Sprinkler/ Irrigation, Room For Pool, Shutters Manual
Parking Features Attached, Garage, Garage Door Opener
Garage Spaces 3.0
Garage Description 3.0
Pool Community
Community Features Gated, Street Lights
Utilities Available Underground Utilities
Amenities Available Bocce Court, Clubhouse, Fitness Center, Playground, Pool, Sidewalks
Waterfront Description None
Water Access Desc Assessment Paid
View Landscaped
Roof Type Shingle
Porch Porch, Screened
Garage Yes
Private Pool No
Building
Lot Description Rectangular Lot, Sprinklers Automatic
Faces East
Story 1
Sewer Assessment Paid
Water Assessment Paid
Architectural Style Ranch, One Story
Unit Floor 1
Structure Type Block,Concrete,Stucco
New Construction Yes
Construction Status New Construction
Others
Pets Allowed Call, Conditional
HOA Fee Include Irrigation Water,Recreation Facilities,Road Maintenance,Street Lights
Senior Community No
Tax ID 21-43-24-C3-00935.0190
Ownership Single Family
Security Features Security Gate,Gated Community,Key Card Entry,Phone Entry,Smoke Detector(s)
Acceptable Financing All Financing Considered, Cash, FHA, VA Loan
Listing Terms All Financing Considered, Cash, FHA, VA Loan
Financing Conventional
Pets Allowed Call, Conditional
Read Less Info
Want to know what your home might be worth? Contact us for a FREE valuation!

Our team is ready to help you sell your home for the highest possible price ASAP
Bought with RE/MAX Trend
"My job is to find and attract mastery-based agents to the office, protect the culture, and make sure everyone is happy! "
9160 Forum Corporate Pkwy, Ste 350, Myers, FL, 33905, United States






