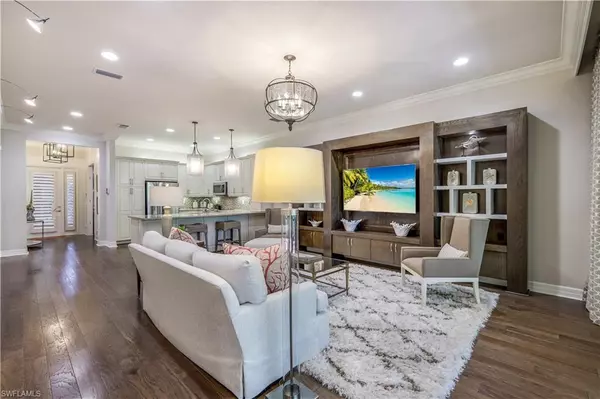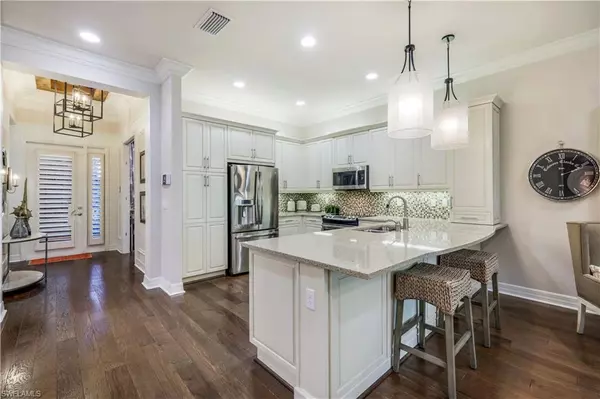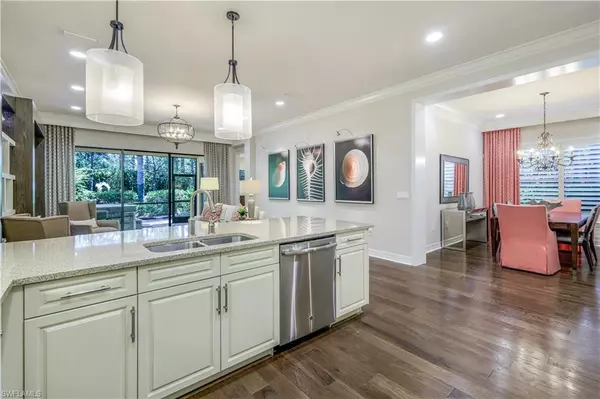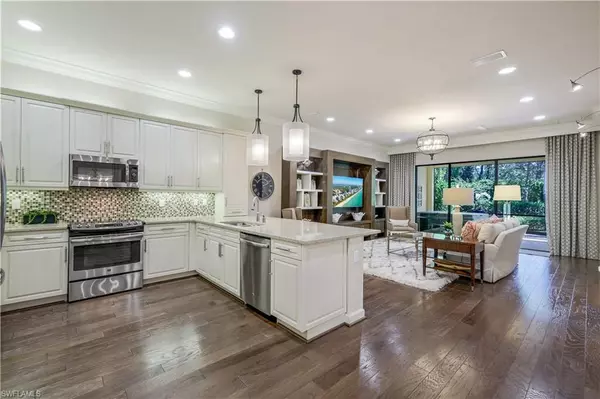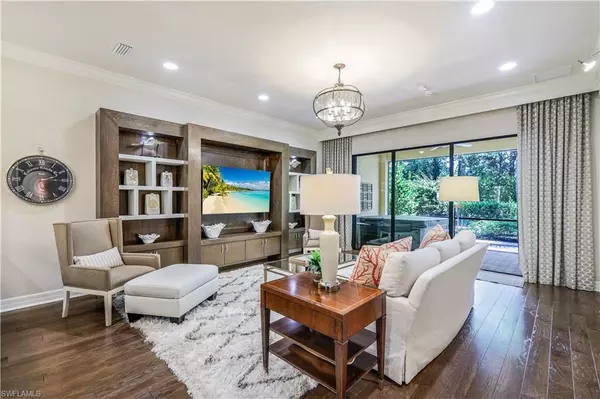$875,000
$890,000
1.7%For more information regarding the value of a property, please contact us for a free consultation.
2 Beds
2 Baths
1,858 SqFt
SOLD DATE : 07/31/2023
Key Details
Sold Price $875,000
Property Type Single Family Home
Sub Type Ranch,Villa Attached
Listing Status Sold
Purchase Type For Sale
Square Footage 1,858 sqft
Price per Sqft $470
Subdivision Marbella Isles
MLS Listing ID 223041332
Sold Date 07/31/23
Bedrooms 2
Full Baths 2
HOA Fees $559/qua
HOA Y/N Yes
Originating Board Naples
Year Built 2016
Annual Tax Amount $6,830
Tax Year 2022
Lot Size 7,405 Sqft
Acres 0.17
Property Description
V10567-Marbella Isles - highly desirable single family home on a beautifully landscaped lot in N. Naples. Southern exposure with natural light & being sold turnkey. Former builders model with designer finishes & upgrades throughout. Gourmet kitchen with quartz countertops, stainless steel appliances and opens to a Great Room with hardwood flooring throughout main living area. Entertain with ease in the spacious great room with family and guests. Privacy abounds in this wonderful layout. The luxurious Master bedroom boasts 2 walk-in closets and a luxurious master bathroom. There is plenty of space afforded by the upgraded cabinets throughout as well as a 2 car-garage. Outside living area offers a screened in lanai with hot top and extended patio for enjoyment and entertaining. This community exudes pure elegance. Exquisite entry w/ sparkling waterways & lush tropical landscaping w/staffed gatehouse. Marbella Isles has a 9500 sq. ft Clubhouse w/ spacious social hall with stunning resort style pool. Fitness center w/ indoor court for basketball. Plus, a game room and media room. Other amenities include party pavilion, tennis & pickle-ball courts & kids tot- lot, & a wading pool area.
Location
State FL
County Collier
Area Marbella Isles
Rooms
Bedroom Description Split Bedrooms
Dining Room Breakfast Bar, Formal
Kitchen Pantry
Interior
Interior Features Built-In Cabinets, Laundry Tub, Pantry, Smoke Detectors, Walk-In Closet(s), Window Coverings
Heating Central Electric
Flooring Carpet, Tile, Wood
Equipment Auto Garage Door, Cooktop - Electric, Dishwasher, Disposal, Dryer, Microwave, Range, Refrigerator/Freezer, Security System, Smoke Detector, Washer
Furnishings Furnished
Fireplace No
Window Features Window Coverings
Appliance Electric Cooktop, Dishwasher, Disposal, Dryer, Microwave, Range, Refrigerator/Freezer, Washer
Heat Source Central Electric
Exterior
Exterior Feature Screened Lanai/Porch
Parking Features Driveway Paved, Attached
Garage Spaces 2.0
Pool Community
Community Features Clubhouse, Pool, Fitness Center, Tennis Court(s), Gated
Amenities Available Basketball Court, Bike And Jog Path, Billiard Room, Bocce Court, Clubhouse, Pool, Community Room, Spa/Hot Tub, Fitness Center, Hobby Room, Pickleball, Play Area, Tennis Court(s)
Waterfront Description None
View Y/N Yes
View Landscaped Area
Roof Type Tile
Street Surface Paved
Porch Patio
Total Parking Spaces 2
Garage Yes
Private Pool No
Building
Lot Description Zero Lot Line
Building Description Concrete Block,Stucco, DSL/Cable Available
Story 1
Water Central
Architectural Style Ranch, Villa Attached
Level or Stories 1
Structure Type Concrete Block,Stucco
New Construction No
Schools
Elementary Schools Osceola
Middle Schools Pine Ridge
High Schools Barron Collier
Others
Pets Allowed Limits
Senior Community No
Tax ID 76480011889
Ownership Single Family
Security Features Security System,Smoke Detector(s),Gated Community
Read Less Info
Want to know what your home might be worth? Contact us for a FREE valuation!

Our team is ready to help you sell your home for the highest possible price ASAP

Bought with Premiere Plus Realty Company
"My job is to find and attract mastery-based agents to the office, protect the culture, and make sure everyone is happy! "
9160 Forum Corporate Pkwy, Ste 350, Myers, FL, 33905, United States


