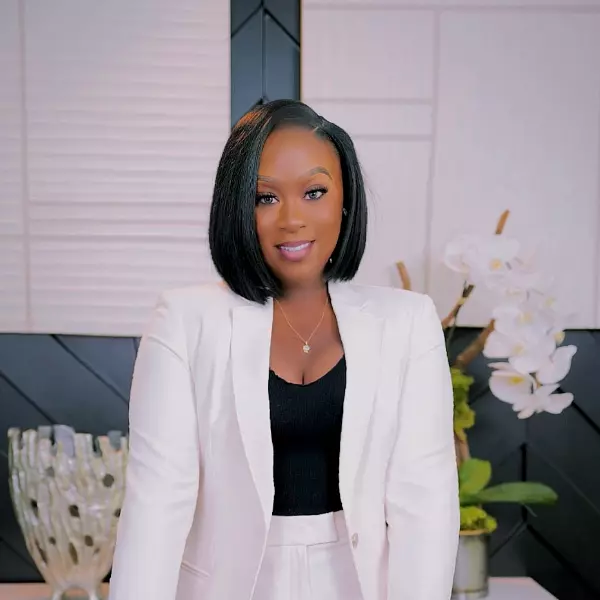$985,000
$995,000
1.0%For more information regarding the value of a property, please contact us for a free consultation.
3 Beds
3 Baths
2,799 SqFt
SOLD DATE : 03/03/2023
Key Details
Sold Price $985,000
Property Type Single Family Home
Sub Type Single Family Residence
Listing Status Sold
Purchase Type For Sale
Square Footage 2,799 sqft
Price per Sqft $351
Subdivision Babcock National
MLS Listing ID 222078079
Sold Date 03/03/23
Style Ranch,One Story
Bedrooms 3
Full Baths 3
Construction Status Resale
HOA Fees $131/qua
HOA Y/N Yes
Annual Recurring Fee 7516.0
Year Built 2020
Annual Tax Amount $10,357
Tax Year 2021
Lot Size 0.260 Acres
Acres 0.26
Lot Dimensions Appraiser
Property Description
Crisp, clean and airy describes this perfectly appointed, highly desirable Westwind model in Babcock National Golf and Country Club. 3 Bedroom plus den/4th bedroom, three bath with heated pool and spa overlooks the picture perfect 14th fairway and lake views with Western exposure and stunning sunsets. GOLF MEMBERSHIP transfers. Double glass door entry leads to 12 ft coffered ceilings, 8 ft doors, plank tile flooring and crown molding throughout. Enjoy the gourmet kitchen with a large island, custom backsplash and abundance of pantry and counter space. Secluded primary suite has two custom walk-in closets, soaking tub, double vanity and lake views. Guest bedrooms feature large closets and full baths. Triple sliders open to the heated pool and spa, tongue and groove ceilings, remote controlled Kevlar hurricane shades and a summer kitchen ready to entertain. New construction will not get you these views and extras! Babcock Ranch with underground utilities and high elevation never lost power during hurricane Ian. Take your golf cart to Food Truck Fridays or Sunday morning farmers market, Doctors office, health club, restaurants and the new Publix. Live a better life in Babcock Ranch!
Location
State FL
County Charlotte
Community Babcock Ranch
Area Br01 - Babcock Ranch
Rooms
Bedroom Description 3.0
Interior
Interior Features Bathtub, Tray Ceiling(s), Separate/ Formal Dining Room, Dual Sinks, Eat-in Kitchen, Family/ Dining Room, French Door(s)/ Atrium Door(s), Living/ Dining Room, Separate Shower, Walk- In Closet(s), High Speed Internet
Heating Central, Electric
Cooling Central Air, Electric
Flooring Tile
Furnishings Unfurnished
Fireplace No
Window Features Single Hung,Shutters
Appliance Cooktop, Dryer, Dishwasher, Disposal, Microwave, Refrigerator, Washer
Laundry Inside
Exterior
Exterior Feature Sprinkler/ Irrigation, Outdoor Grill, Outdoor Kitchen
Parking Features Attached, Garage, Electric Vehicle Charging Station(s)
Garage Spaces 2.0
Garage Description 2.0
Pool In Ground, Community
Community Features Gated, Shopping, Street Lights
Utilities Available Underground Utilities
Amenities Available Clubhouse, Dog Park, Golf Course, Other, Playground, Pickleball, Park, Pool, Putting Green(s), Restaurant, Racquetball, Shuffleboard Court, Sidewalks, Tennis Court(s), Trail(s)
Waterfront Description None
View Y/N Yes
Water Access Desc Public
View Pond
Roof Type Shingle
Porch Lanai, Porch, Screened
Garage Yes
Private Pool Yes
Building
Lot Description Rectangular Lot, Pond, Sprinklers Automatic
Faces East
Story 1
Sewer Public Sewer
Water Public
Architectural Style Ranch, One Story
Structure Type Concrete,Stucco
Construction Status Resale
Others
Pets Allowed Yes
HOA Fee Include Golf,Internet,Maintenance Grounds,Recreation Facilities,Road Maintenance,Street Lights,Security
Senior Community No
Tax ID 422620102011
Ownership Single Family
Security Features Smoke Detector(s)
Acceptable Financing All Financing Considered, Cash
Listing Terms All Financing Considered, Cash
Financing Cash
Pets Allowed Yes
Read Less Info
Want to know what your home might be worth? Contact us for a FREE valuation!

Our team is ready to help you sell your home for the highest possible price ASAP
Bought with NV Realty Group LLC
"My job is to find and attract mastery-based agents to the office, protect the culture, and make sure everyone is happy! "
9160 Forum Corporate Pkwy, Ste 350, Myers, FL, 33905, United States






