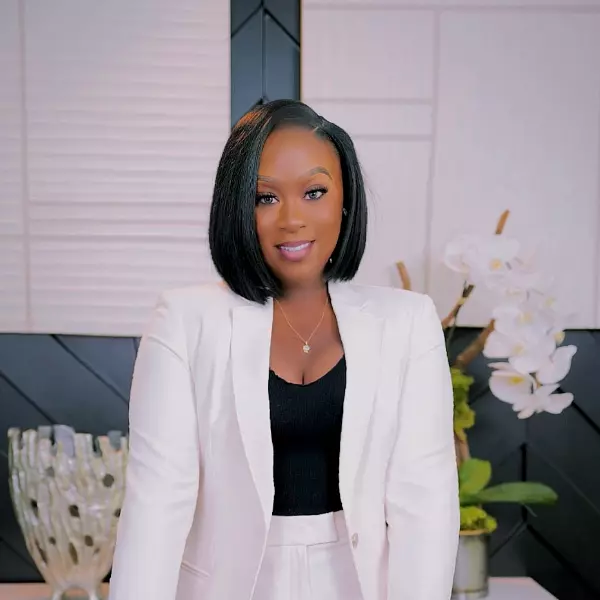$235,000
$239,900
2.0%For more information regarding the value of a property, please contact us for a free consultation.
2 Beds
2 Baths
1,369 SqFt
SOLD DATE : 12/01/2020
Key Details
Sold Price $235,000
Property Type Condo
Sub Type Condominium
Listing Status Sold
Purchase Type For Sale
Square Footage 1,369 sqft
Price per Sqft $171
Subdivision Odyssey I Condo
MLS Listing ID 220047075
Sold Date 12/01/20
Style Two Story,Low Rise
Bedrooms 2
Full Baths 2
Construction Status Resale
HOA Y/N No
Annual Recurring Fee 4800.0
Year Built 1981
Annual Tax Amount $2,851
Tax Year 2019
Lot Size 6,843 Sqft
Acres 0.1571
Lot Dimensions Appraiser
Property Description
Great Opportunity Awaits. Freshly painted inside & Luxury Vinyl Flooring. Check out this 2 Bedroom 2 Bath Direct Gulf Access Condo with Deeded Dock & Lift is just minutes to the Caloosahatchee River with Southern Exposure & Water Views of the Canal and Pool. This Furnished Condo offers over 1300 square feet of living area. A Large kitchen with solid surface counter tops and eating bar. The Flex Space gives you options for a second living area or office. The Master Bedroom has Sliders to the Lanai and an updated Master Bath with his and hers closets. The A/C Unit is New with Nest Thermostat. This is a well established, well maintained community with great amenities including a heated pool. You are also close to downtown Cape Coral with great restaurants and shopping.
Location
State FL
County Lee
Community Odyssey I Condo
Area Cc12 - Cape Coral Unit 7-15
Rooms
Bedroom Description 2.0
Interior
Interior Features Built-in Features, Eat-in Kitchen, Family/ Dining Room, Living/ Dining Room, Custom Mirrors, Main Level Master, Shower Only, Separate Shower, Split Bedrooms
Heating Central, Electric
Cooling Central Air, Electric
Flooring Carpet, Laminate, Tile
Furnishings Furnished
Fireplace No
Window Features Single Hung
Appliance Freezer, Microwave, Range, Refrigerator
Laundry Washer Hookup, Dryer Hookup, Inside
Exterior
Exterior Feature Storage
Parking Features Assigned, Paved, One Space, Detached Carport
Carport Spaces 1
Pool Community
Community Features Condo Hotel Community, Near Hotel/ Motel
Amenities Available Barbecue, Picnic Area, Pool, See Remarks
Waterfront Description Canal Access, Navigable Water, Seawall
View Y/N Yes
Water Access Desc Assessment Paid
View Canal, Pool
Roof Type Shingle
Porch Porch, Screened
Garage No
Private Pool No
Building
Lot Description See Remarks
Faces North
Story 2
Entry Level Two
Sewer Assessment Paid
Water Assessment Paid
Architectural Style Two Story, Low Rise
Level or Stories Two
Unit Floor 1
Structure Type Block,Concrete,Stone
Construction Status Resale
Schools
Elementary Schools Choice
Middle Schools Choice
High Schools Choice
Others
Pets Allowed Call, Conditional
HOA Fee Include Association Management,Insurance,Irrigation Water,Legal/Accounting,Maintenance Grounds,Pest Control,Reserve Fund,Sewer,See Remarks,Trash,Water
Senior Community No
Tax ID 07-45-24-C3-05000.0030
Ownership Condo
Security Features None
Acceptable Financing All Financing Considered, Cash
Listing Terms All Financing Considered, Cash
Financing Conventional
Pets Allowed Call, Conditional
Read Less Info
Want to know what your home might be worth? Contact us for a FREE valuation!

Our team is ready to help you sell your home for the highest possible price ASAP
Bought with John R. Wood Properties
"My job is to find and attract mastery-based agents to the office, protect the culture, and make sure everyone is happy! "
9160 Forum Corporate Pkwy, Ste 350, Myers, FL, 33905, United States






