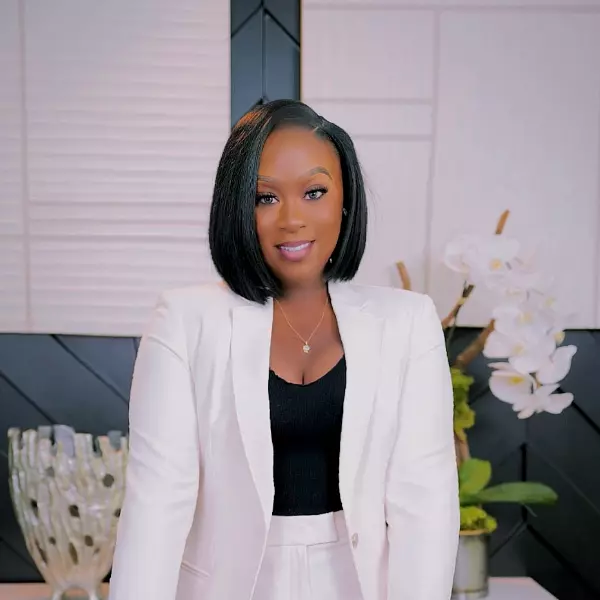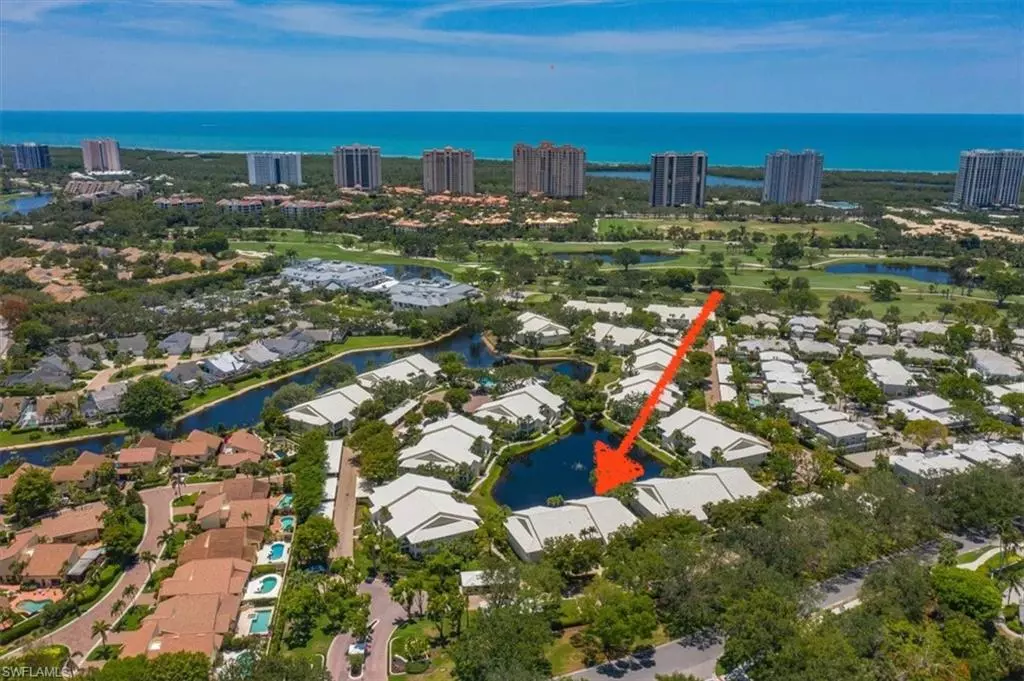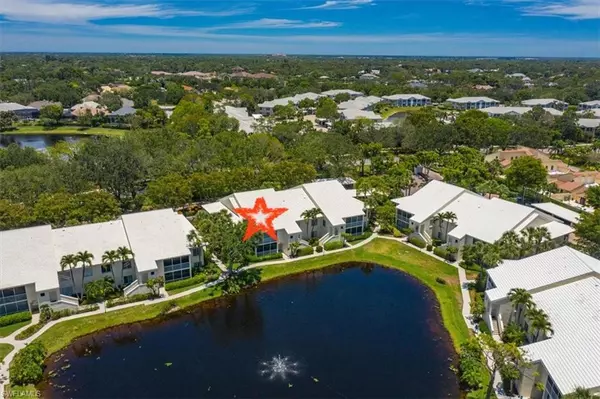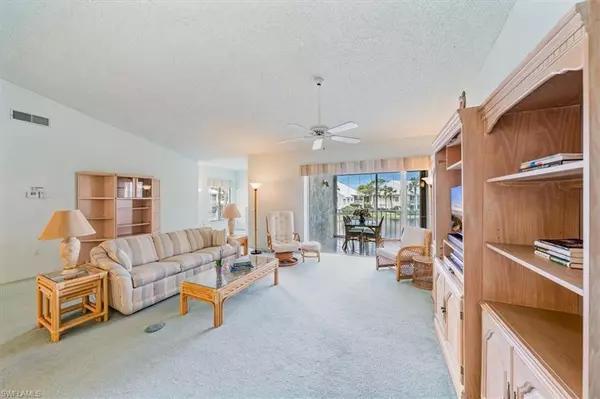$700,000
$699,000
0.1%For more information regarding the value of a property, please contact us for a free consultation.
2 Beds
2 Baths
1,862 SqFt
SOLD DATE : 06/30/2023
Key Details
Sold Price $700,000
Property Type Condo
Sub Type Low Rise (1-3)
Listing Status Sold
Purchase Type For Sale
Square Footage 1,862 sqft
Price per Sqft $375
Subdivision Willow Brook At Pelican Bay
MLS Listing ID 223038747
Sold Date 06/30/23
Bedrooms 2
Full Baths 2
Condo Fees $2,268/qua
HOA Y/N Yes
Originating Board Naples
Year Built 1988
Annual Tax Amount $6,019
Tax Year 2022
Property Description
C10428 - This 2 Bedroom, 2 Bath condominium has beautiful LAKE AND WATER FEATURE VIEWS, with 1862 square feet of living space, including the glassed in lanai. A light and bright END UNIT, located on the second floor, with cathedral ceilings, and an open floor plan that's perfect for entertaining. The bedrooms are spacious with a split plan layout allowing privacy for family and guests. Lots of extra storage and closet space. The Willow Brook community has a large community pool and spa with a lovely lake view, grilling area and community room. PET FRIENDLY with no weight limit. The rental policy is 3 times per year, 30 day minimum. All Pelican Bay property owns enjoy 2 beach restaurants, attended beach service, fitness center, 18 Har-Tru tennis courts, kayaking, biking, miles of nature paths and so much more. Artis Naples Performing Arts Center, Waterside Shops and Mercato are just minute away.
Location
State FL
County Collier
Area Pelican Bay
Rooms
Dining Room Dining - Living
Interior
Interior Features Built-In Cabinets, Cathedral Ceiling(s), Walk-In Closet(s), Window Coverings
Heating Central Electric
Flooring Carpet, Tile
Equipment Cooktop - Electric, Dishwasher, Disposal, Microwave, Range, Refrigerator/Freezer, Security System, Smoke Detector, Washer
Furnishings Turnkey
Fireplace No
Window Features Window Coverings
Appliance Electric Cooktop, Dishwasher, Disposal, Microwave, Range, Refrigerator/Freezer, Washer
Heat Source Central Electric
Exterior
Exterior Feature Glass Porch
Parking Features Detached Carport
Carport Spaces 1
Pool Community
Community Features Park, Pool, Fitness Center, Restaurant, Sidewalks, Street Lights, Tennis Court(s)
Amenities Available Barbecue, Beach Access, Beach Club Included, Bike And Jog Path, Park, Pool, Community Room, Spa/Hot Tub, Fitness Center, Full Service Spa, Internet Access, Play Area, Restaurant, Shopping, Sidewalk, Streetlight, Tennis Court(s), Underground Utility
Waterfront Description None
View Y/N Yes
View Lake, Pond
Roof Type Tile
Total Parking Spaces 1
Garage No
Private Pool No
Building
Lot Description Regular
Building Description Concrete Block,Stucco, DSL/Cable Available
Story 1
Water Central
Architectural Style Florida, Low Rise (1-3)
Level or Stories 1
Structure Type Concrete Block,Stucco
New Construction No
Schools
Elementary Schools Sea Gate Elementary
Middle Schools Pine Ridge Middle School
High Schools Barron Collier High School
Others
Pets Allowed Limits
Senior Community No
Tax ID 82615000947
Ownership Condo
Security Features Security System,Smoke Detector(s)
Num of Pet 2
Read Less Info
Want to know what your home might be worth? Contact us for a FREE valuation!

Our team is ready to help you sell your home for the highest possible price ASAP

Bought with John R Wood Properties
"My job is to find and attract mastery-based agents to the office, protect the culture, and make sure everyone is happy! "
9160 Forum Corporate Pkwy, Ste 350, Myers, FL, 33905, United States






