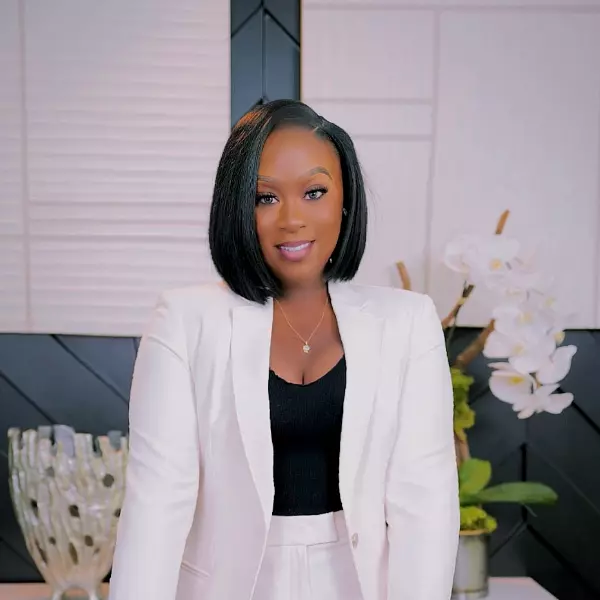$345,000
$340,000
1.5%For more information regarding the value of a property, please contact us for a free consultation.
2 Beds
2 Baths
1,282 SqFt
SOLD DATE : 09/16/2022
Key Details
Sold Price $345,000
Property Type Single Family Home
Sub Type Villa
Listing Status Sold
Purchase Type For Sale
Square Footage 1,282 sqft
Price per Sqft $269
Subdivision Village At Lake Pine Ii
MLS Listing ID A11260164
Sold Date 09/16/22
Bedrooms 2
Full Baths 2
Construction Status Resale
HOA Fees $304/mo
HOA Y/N Yes
Year Built 1985
Annual Tax Amount $2,398
Tax Year 2021
Contingent No Contingencies
Property Description
Spectacular 2/2 townhome located on a corner lot in The Village of Lake Pine II in the heart of Davie! Upon entrance you will be welcomed with a foyer and a spacious living room perfect for all your family entertainment. Adjacent to which you will find your beautiful kitchen featuring bright spacious wooden cabinetry, elegant countertops and dual sink. Primary bedroom has a lot to offer with primary double sink vanity, an alcove soaking tub and a stall shower. Feel relaxed after a busy day relaxing in your private screened-in porch having beautiful garden and wat brand new er view. Feel recharged by having your morning coffee in a beautiful fenced-in spacious front courtyard! Community offers swimming, tennis, basketball and more. Close to highways, malls and restaurants and airport.
Location
State FL
County Broward County
Community Village At Lake Pine Ii
Area 3880
Direction Flamingo Road east on State Road 84 to SW 121 Avenue make a right and follow down to Village at Lake Pine II and make left, your home is on the Corner.
Interior
Interior Features Bedroom on Main Level, Closet Cabinetry, Dual Sinks, Entrance Foyer, First Floor Entry, Living/Dining Room, Main Level Master, Separate Shower
Heating Central
Cooling Central Air, Ceiling Fan(s)
Flooring Tile, Vinyl
Furnishings Unfurnished
Window Features Blinds
Appliance Dryer, Electric Range, Microwave, Other, Refrigerator, Washer
Exterior
Exterior Feature Courtyard, Enclosed Porch, Fence, Storm/Security Shutters
Pool Association
Utilities Available Cable Not Available
Amenities Available Basketball Court, Barbecue, Picnic Area, Pool
Waterfront Description Canal Front
View Y/N Yes
View Canal, Garden, Water
Porch Porch, Screened
Garage No
Building
Building Description Block, Exterior Lighting
Faces North
Structure Type Block
Construction Status Resale
Schools
Elementary Schools Fox Trail
Middle Schools Indian Ridge
High Schools Western
Others
Pets Allowed Conditional, Yes
HOA Fee Include Maintenance Structure,Other
Senior Community No
Tax ID 504012382450
Acceptable Financing Cash, Conventional, FHA, VA Loan
Listing Terms Cash, Conventional, FHA, VA Loan
Financing Conventional
Special Listing Condition Listed As-Is
Pets Allowed Conditional, Yes
Read Less Info
Want to know what your home might be worth? Contact us for a FREE valuation!

Our team is ready to help you sell your home for the highest possible price ASAP
Bought with Redfin Corporation
"My job is to find and attract mastery-based agents to the office, protect the culture, and make sure everyone is happy! "
9160 Forum Corporate Pkwy, Ste 350, Myers, FL, 33905, United States






