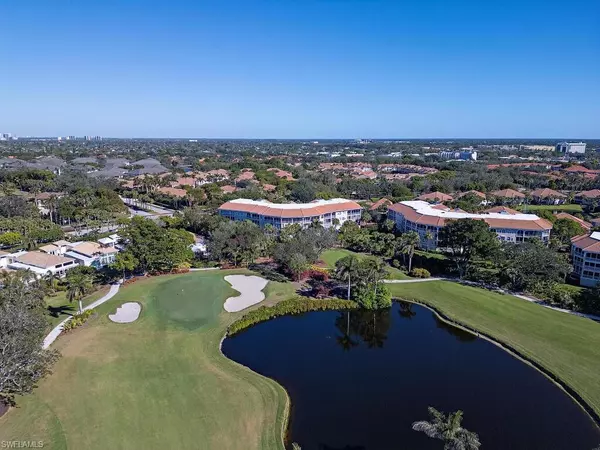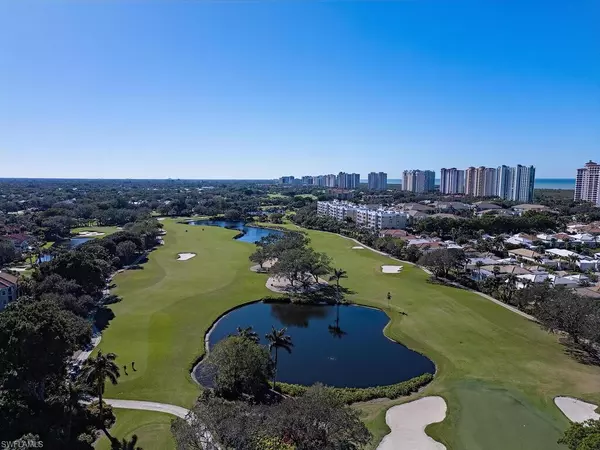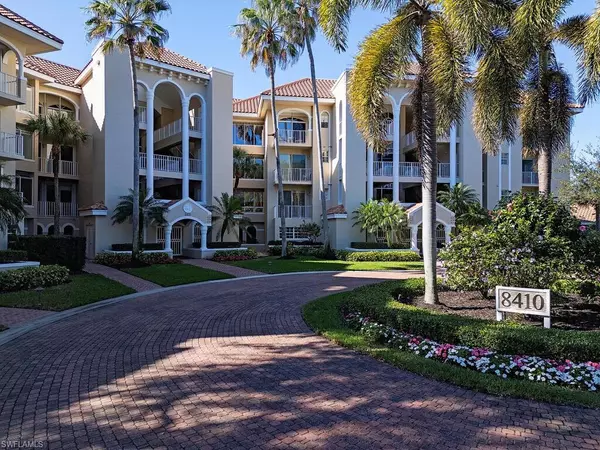3 Beds
4 Baths
2,860 SqFt
3 Beds
4 Baths
2,860 SqFt
Key Details
Property Type Condo
Sub Type Mid Rise (4-7)
Listing Status Active
Purchase Type For Sale
Square Footage 2,860 sqft
Price per Sqft $1,047
Subdivision Crescent
MLS Listing ID 225011904
Bedrooms 3
Full Baths 3
Half Baths 1
Condo Fees $5,933/qua
HOA Y/N Yes
Originating Board Naples
Year Built 1992
Annual Tax Amount $10,178
Tax Year 2025
Property Description
the prestigious Crescent in Pelican Bay with 2,860 square feet under air, we have it here at building 8010
Abbington Cir A-26, second floor where there are only 2 condos per floor on a 4-story building with
oversized two car garage, epoxy floor with dehumidifier and large storage room. The home has a wonderful open floor plan with large windows throughout. The kitchen is to dream for with conveniences like Miele dishwasher, Bosch stove, Subzero refrigerator, under-counter microwave, two drawer drink refrigerator, custom cabinetry and all Quartzsite countertops. The laundry room has a Samsung stackable washer/dryer and is large enough to have space for a sewing area. There are three bedrooms plus den/family room, 3.5 bathrooms, lots of privacy with a serene landscape view. Electric shades throughout and electric storm shutters around lanai. Crescent owners enjoy their own clubhouse, pool, social room, and exercise room. Pelican Bay offers first class amenities such as a 3-mile private beach, trams, and two great beach restaurants. There are 18 tennis courts, pickle ball to come, state of the art Community Center, fitness facility, jogging paths, and more. The Crescent at Pelican Bay is conveniently located close to theaters, Mercato, The Ritz Carlton, Waterside Shops, Artis of Naples, and downtown Naples' famed 5th Ave.
Location
State FL
County Collier
Area Na04 - Pelican Bay Area
Rooms
Dining Room Breakfast Room, Dining - Living
Kitchen Pantry
Interior
Interior Features Common Elevator, Den - Study, Guest Bath, Guest Room, Built-In Cabinets, Wired for Data, Closet Cabinets, Coffered Ceiling(s), Custom Mirrors, Entrance Foyer, Pantry, Tray Ceiling(s), Walk-In Closet(s)
Heating Central Electric
Cooling Ceiling Fan(s), Central Electric, Exhaust Fan
Flooring Marble, Tile, Wood
Window Features Double Hung,Picture,Shutters Electric,Decorative Shutters
Appliance Electric Cooktop, Dishwasher, Disposal, Dryer, Microwave, Range, Refrigerator/Freezer, Refrigerator/Icemaker, Self Cleaning Oven, Washer, Water Treatment Owned, Wine Cooler
Laundry Inside, Sink
Exterior
Exterior Feature Balcony, Tennis Court(s)
Garage Spaces 2.0
Community Features Golf Non Equity, Beach - Private, Beach Access, Beach Club Available, Beach Club Included, Bike And Jog Path, Clubhouse, Pool, Community Room, Community Spa/Hot tub, Fitness Center, Extra Storage, Fitness Center Attended, Golf, Hobby Room, Internet Access, Restaurant, Sidewalks, Street Lights, Tennis Court(s), Trash Chute, Gated, Golf Course, Tennis
Utilities Available Underground Utilities, Cable Available
Waterfront Description None
View Y/N Yes
View Landscaped Area
Roof Type Tile
Street Surface Paved
Porch Screened Lanai/Porch
Garage Yes
Private Pool No
Building
Lot Description Corner Lot
Building Description Concrete Block,Concrete,Stucco, Elevator
Sewer Central
Water Central
Structure Type Concrete Block,Concrete,Stucco
New Construction No
Others
HOA Fee Include Cable TV,Insurance,Internet,Irrigation Water,Maintenance Grounds,Manager,Master Assn. Fee Included,Pest Control Exterior,Rec Facilities,Reserve,Security,Sewer,Street Lights,Street Maintenance,Trash,Water
Tax ID 29360001542
Ownership Condo
Security Features Smoke Detector(s)
Acceptable Financing Buyer Finance/Cash, Buyer Pays Title
Listing Terms Buyer Finance/Cash, Buyer Pays Title
"My job is to find and attract mastery-based agents to the office, protect the culture, and make sure everyone is happy! "
9160 Forum Corporate Pkwy, Ste 350, Myers, FL, 33905, United States






