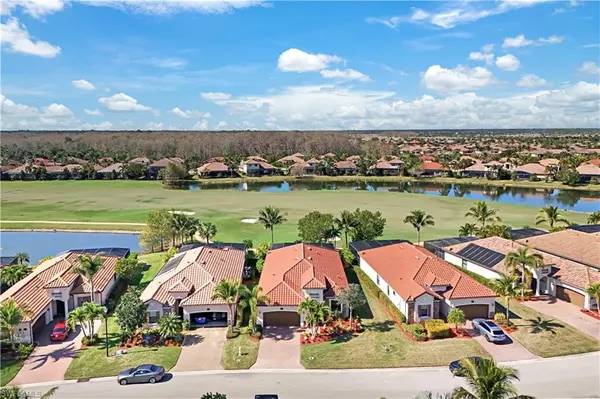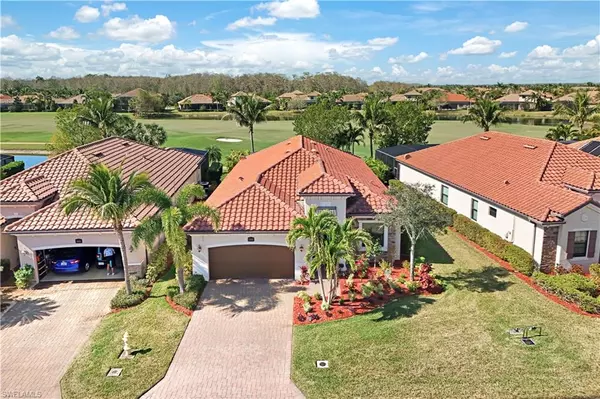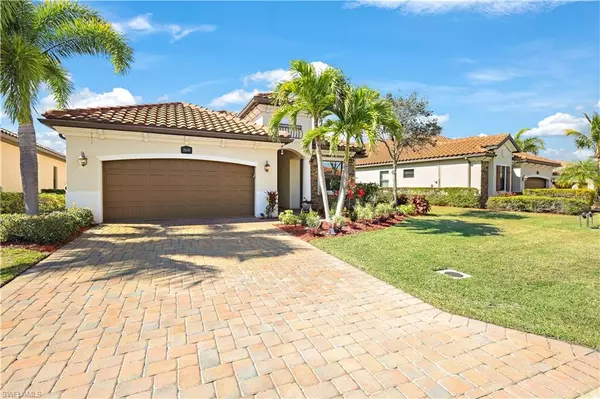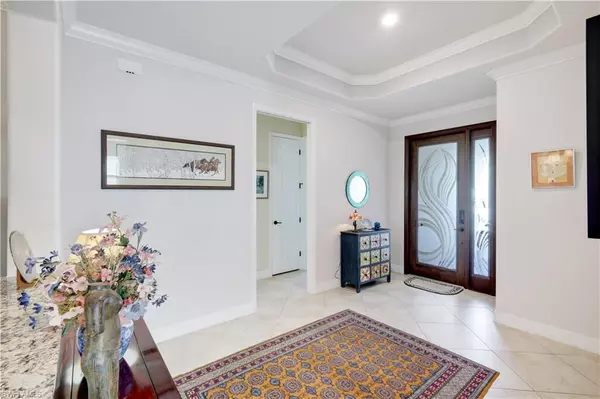4 Beds
2 Baths
2,246 SqFt
4 Beds
2 Baths
2,246 SqFt
Key Details
Property Type Single Family Home
Sub Type Single Family Residence
Listing Status Active
Purchase Type For Sale
Square Footage 2,246 sqft
Price per Sqft $534
Subdivision Bonita National Golf And Country Club
MLS Listing ID 225012550
Bedrooms 4
Full Baths 2
HOA Fees $2,230/ann
HOA Y/N Yes
Originating Board Bonita Springs
Year Built 2017
Annual Tax Amount $7,580
Tax Year 2024
Lot Size 7,361 Sqft
Acres 0.169
Property Description
Presenting a remarkable "turnkey" residence that exudes sophistication and charm, this home offers breathtaking southwest Florida sunset views over the picturesque golf course and tranquil lake. The pride of ownership is evident throughout, beginning with meticulously curated landscaping and culminating in the elegant glass inset front door. Upon entry, one will be captivated by the attention to detail, highlighted by fresh neutral paint that beautifully complements the exquisite crystal lighting throughout the living, dining, and kitchen areas.
The interior boasts a refined aesthetic, featuring stunning Waterford crystal table lamps elegantly positioned beside a plush leather sofa and two luxurious Ekornes Stressless chairs. For those who enjoy entertaining, the dining area is perfectly equipped with a generous table that comfortably seats eight, complemented by a stylish sideboard and a functional sofa table. Adding to the allure, the cocktail and end tables are crafted from solid rosewood imported from Thailand, infusing the space with an air of elegance.
The open great room design creates an inviting atmosphere for gatherings, offering unobstructed views of the tastefully finished lanai, which features an outdoor kitchen and a sparkling pool accompanied by a rejuvenating integrated spa. The primary suite provides a sanctuary of relaxation, complete with a private slider leading to the lanai and two custom-designed walk-in closets. The spa-inspired bathroom is a true retreat, equipped with a luxurious soaking tub, a spacious separate shower, and dual vanities, combining comfort and convenience.
Accommodating both family and friends, this residence includes three additional bedrooms, making it an ideal option for full-time living or a spectacular seasonal retreat. Residents will delight in the prestigious Bonita National Golf Course, meticulously designed by Gordon Lewis, which presents 18 challenging holes along with an extraordinary view of the 14th fairway from the property.
Further enhancing the appeal are eight lighted Har-Tru tennis courts, a tropical lagoon pool featuring zero entry, a gracefully designed waterfall, and lap lanes, complemented by poolside cabanas and a casual dining bar and grill for delightful outdoor meals. The exquisite clubhouse invites residents to enjoy a more formal dining experience and provides game and meeting rooms for social engagement. Additional amenities include a putting green, aqua range, a full-service salon, and a state-of-the-art fitness center.
Superbly positioned, this residence is centrally located to sandy Gulf beaches, the vibrant allure of Fifth Avenue, and both RSW and Naples airports, ensuring convenient access to a plethora of leisure and travel opportunities. This exquisite home is not merely a residence; it is a lifestyle waiting to be embraced.
Location
State FL
County Lee
Area Bn12 - East Of I-75 South Of Cit
Zoning RPD
Rooms
Dining Room Breakfast Bar, Formal
Kitchen Kitchen Island, Pantry
Interior
Interior Features Great Room, Built-In Cabinets, Wired for Data, Closet Cabinets, Entrance Foyer, Pantry, Tray Ceiling(s), Volume Ceiling, Walk-In Closet(s)
Heating Central Electric
Cooling Central Electric
Flooring Carpet, Tile
Window Features Impact Resistant,Sliding,Impact Resistant Windows
Appliance Electric Cooktop, Dishwasher, Disposal, Dryer, Microwave, Refrigerator/Icemaker, Self Cleaning Oven, Wall Oven, Washer
Laundry Sink
Exterior
Exterior Feature Gas Grill, Outdoor Grill, Outdoor Kitchen, Sprinkler Auto
Garage Spaces 2.0
Pool Community Lap Pool, In Ground, Equipment Stays, Electric Heat, Screen Enclosure
Community Features Golf Bundled, BBQ - Picnic, Beauty Salon, Cabana, Clubhouse, Pool, Community Room, Community Spa/Hot tub, Fitness Center, Fitness Center Attended, Full Service Spa, Golf, Internet Access, Private Membership, Putting Green, Restaurant, Sauna, Sidewalks, Street Lights, Tennis Court(s), Gated, Golf Course, Tennis
Utilities Available Underground Utilities, Cable Available
Waterfront Description None
View Y/N Yes
View Golf Course, Lake
Roof Type Tile
Street Surface Paved
Porch Screened Lanai/Porch
Garage Yes
Private Pool Yes
Building
Lot Description Regular
Story 1
Sewer Central
Water Central
Level or Stories 1 Story/Ranch
Structure Type Concrete Block,Stone,Stucco
New Construction No
Others
HOA Fee Include Cable TV,Golf Course,Internet,Irrigation Water,Maintenance Grounds,Legal/Accounting,Rec Facilities,Reserve,Security,Street Lights,Street Maintenance
Tax ID 01-48-26-B3-06000.1630
Ownership Single Family
Security Features Smoke Detector(s),Smoke Detectors
Acceptable Financing Buyer Finance/Cash
Listing Terms Buyer Finance/Cash
"My job is to find and attract mastery-based agents to the office, protect the culture, and make sure everyone is happy! "
9160 Forum Corporate Pkwy, Ste 350, Myers, FL, 33905, United States






