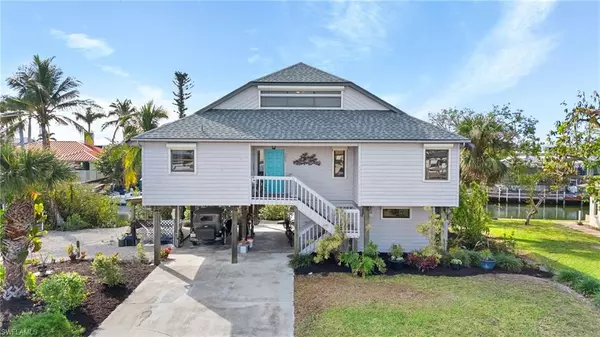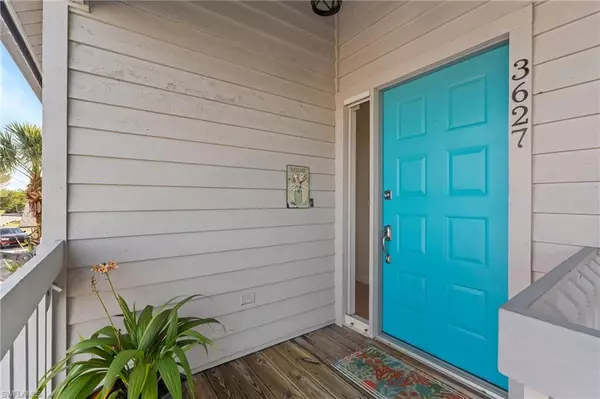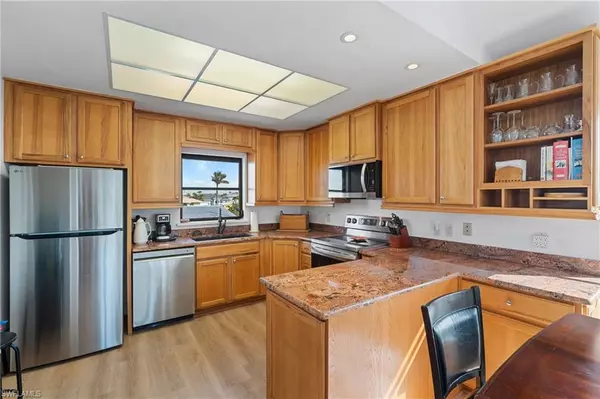2 Beds
2 Baths
1,088 SqFt
2 Beds
2 Baths
1,088 SqFt
OPEN HOUSE
Sun Feb 02, 12:00pm - 3:00pm
Key Details
Property Type Single Family Home
Sub Type Single Family Residence
Listing Status Active
Purchase Type For Sale
Square Footage 1,088 sqft
Price per Sqft $643
Subdivision St James City
MLS Listing ID 225011613
Style Resale Property
Bedrooms 2
Full Baths 2
HOA Y/N No
Originating Board Naples
Year Built 1988
Annual Tax Amount $4,039
Tax Year 2024
Lot Size 9,034 Sqft
Acres 0.2074
Property Description
This coastal-inspired home seamlessly blends charm and modern updates, including a new roof (2023), newer AC, brand-new luxury vinyl plank (LVP) flooring flows throughout and brand-new stainless steel appliances. The private dock features a covered 13,000 lb. boat lift, surrounded by Riprap and mangroves for shoreline protection, creating a serene backdrop for spotting yellow-crowned night herons and other coastal wildlife.
The first floor includes a bonus guest suite with an ensuite bath (not included in square footage), a workshop, and a laundry area for added convenience.
Second floor, the open-concept living area is bathed in natural light from transom windows. The kitchen boasts new stainless steel appliances, granite countertops, a pantry, and ample cabinet space—perfect for preparing the day's fresh catch. The dining area flows into the spacious living room, while two generously sized bedrooms provide ample storage. The third-floor loft, currently used as an office, offers a flexible space for any need.
Step outside to expansive outdoor living spaces, including a sunroom nestled in the canopy of coconut palms—an idyllic spot to unwind after a day on the water. The double-size carport and portico with dining space provide plenty of covered parking for your boat trailer and vehicles plus extensive outdoor spaces to enjoy the sunshine.
Whether you're setting out for a deep-sea fishing adventure, island-hopping to Sanibel and Captiva, or relaxing on your dock under the stars, this home is your gateway to the ultimate Florida waterfront lifestyle!
Schedule your private tour today and make this boater's paradise your own!
Location
State FL
County Lee
Area St James City
Zoning RSC1
Rooms
Dining Room Dining - Living
Kitchen Island, Pantry
Interior
Interior Features Cathedral Ceiling(s), French Doors, Smoke Detectors
Heating Central Electric
Flooring Laminate, Tile
Equipment Cooktop - Electric, Dishwasher, Dryer, Microwave, Refrigerator/Freezer, Self Cleaning Oven, Smoke Detector, Washer, Washer/Dryer Hookup
Furnishings Furnished
Fireplace No
Appliance Electric Cooktop, Dishwasher, Dryer, Microwave, Refrigerator/Freezer, Self Cleaning Oven, Washer
Heat Source Central Electric
Exterior
Exterior Feature Boat Dock Private, Composite Dock, Dock Included, Balcony, Screened Balcony
Parking Features Driveway Paved, Attached Carport
Carport Spaces 2
Fence Fenced
Amenities Available See Remarks, Underground Utility
Waterfront Description Canal Front,Mangrove,Rip Rap
View Y/N Yes
View Canal, Mangroves
Roof Type Shingle
Street Surface Paved
Porch Deck, Patio
Total Parking Spaces 2
Garage No
Private Pool No
Building
Lot Description Oversize
Building Description Wood Frame,Wood Siding, DSL/Cable Available
Story 2
Sewer Septic Tank
Water Central
Architectural Style Contemporary, Split Level, Single Family
Level or Stories 2
Structure Type Wood Frame,Wood Siding
New Construction No
Schools
Elementary Schools Pine Island Elementary School
Middle Schools Gulf Middle School
High Schools Ida S. Baker High School
Others
Pets Allowed Yes
Senior Community No
Tax ID 02-46-22-00-00004.0030
Ownership Single Family
Security Features Smoke Detector(s)

"My job is to find and attract mastery-based agents to the office, protect the culture, and make sure everyone is happy! "
9160 Forum Corporate Pkwy, Ste 350, Myers, FL, 33905, United States






