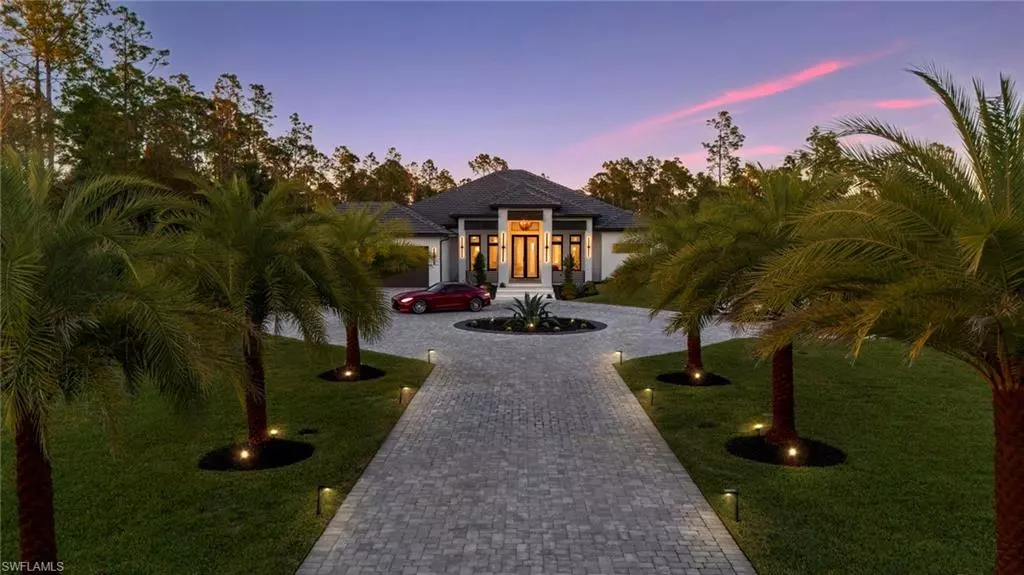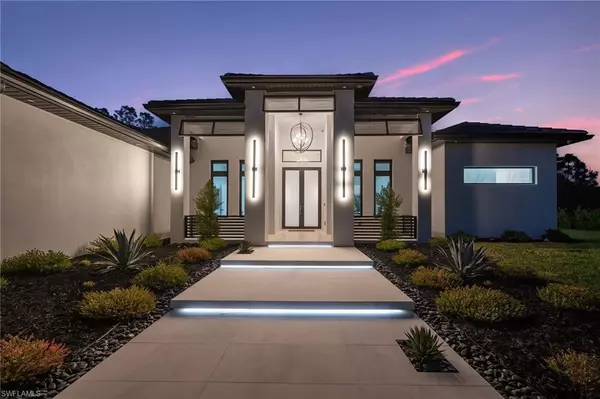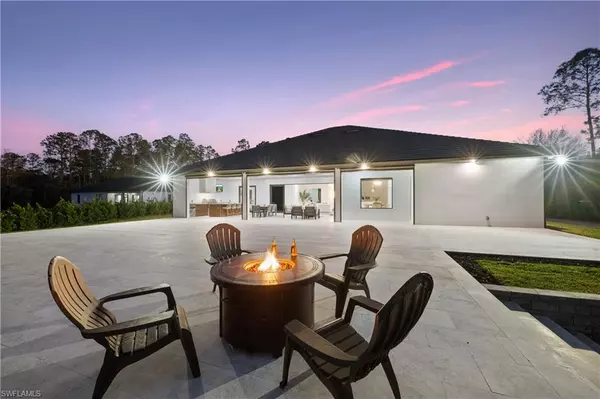4 Beds
4 Baths
3,300 SqFt
4 Beds
4 Baths
3,300 SqFt
Key Details
Property Type Single Family Home
Sub Type Ranch,Single Family Residence
Listing Status Active
Purchase Type For Sale
Square Footage 3,300 sqft
Price per Sqft $666
Subdivision Golden Gate Estates
MLS Listing ID 225011093
Style Resale Property
Bedrooms 4
Full Baths 4
HOA Y/N No
Originating Board Naples
Year Built 2024
Annual Tax Amount $1,980
Tax Year 2024
Lot Size 2.270 Acres
Acres 2.27
Property Description
The kitchen is a true masterpiece, boasting Jennair panel-ready appliances, custom white oak cabinetry and "floating" ceiling! A butler's pantry, complete with a second refrigerator and wine fridge, adds convenience and style. The spacious primary suite is equally impressive with his and her walk-in closets and a spa-like bathroom! Walk-around shower with multiple shower heads and bench, dual sinks, abundant cabinetry and Toto toilet. Home office with french doors just off the master suite. Split-bedroom layout with 2 additional bedrooms on the other side of the house both with attached full baths. An impressive 28 full slabs of quartz, quartzite, and porcelain used throughout the home! 13' ceiling in the living room with cozy electric fireplace and whole-wall pocket sliding doors that, when opened, offer a sensational panoramic view of the backyard.
This home is designed for seamless indoor-outdoor living. Complemented by Level 5 drywall finishes and Sonos speakers throughout for added luxury. The expansive lanai features a full outdoor kitchen and bar, electric fireplace and automatic roll-down screens. The backyard is highlighted by 2,615 square feet of paved decking and a soccer field with sprinklered Zoysia grass. Two wells, one for the house and one for irrigation, provide efficiency, and a 500-gallon reverse osmosis system ensures pristine water quality. Thoughtful exterior details include Christmas outlets throughout the soffit, outlets surrounding Sylvester palms for ambient lighting, and pre-wiring for a front gate. Motion-sensor lighting on the shell stone floating steps as you approach the front entry.
The three-car garage with epoxy floors adds practicality to this meticulously crafted property. Circular paver driveway with additional side parking. IMPACT windows and doors. NO Flood Insurance Required. Located on 100% upland and 95% cleared land in Golden Gate Estates, this estate offers privacy and tranquility, while still being conveniently close to Naples' amenities.
Location
State FL
County Collier
Area Golden Gate Estates
Rooms
Bedroom Description First Floor Bedroom,Master BR Ground,Split Bedrooms
Dining Room Breakfast Bar, Formal
Kitchen Island, Pantry, Walk-In Pantry
Interior
Interior Features Built-In Cabinets, Coffered Ceiling(s), Fireplace, French Doors, Laundry Tub, Pantry, Smoke Detectors, Wired for Sound, Tray Ceiling(s), Walk-In Closet(s), Window Coverings
Heating Central Electric, Zoned
Flooring Tile
Fireplaces Type Outside
Equipment Auto Garage Door, Cooktop - Electric, Dishwasher, Disposal, Dryer, Grill - Gas, Microwave, Refrigerator/Freezer, Refrigerator/Icemaker, Reverse Osmosis, Security System, Smoke Detector, Wall Oven, Washer, Washer/Dryer Hookup, Water Treatment Owned, Wine Cooler
Furnishings Unfurnished
Fireplace Yes
Window Features Window Coverings
Appliance Electric Cooktop, Dishwasher, Disposal, Dryer, Grill - Gas, Microwave, Refrigerator/Freezer, Refrigerator/Icemaker, Reverse Osmosis, Wall Oven, Washer, Water Treatment Owned, Wine Cooler
Heat Source Central Electric, Zoned
Exterior
Exterior Feature Open Porch/Lanai, Screened Lanai/Porch, Built In Grill, Outdoor Kitchen
Parking Features Circular Driveway, Driveway Paved, Golf Cart, Paved, RV-Boat, Attached
Garage Spaces 3.0
Amenities Available None
Waterfront Description None
View Y/N Yes
View Landscaped Area, Trees/Woods
Roof Type Tile
Street Surface Paved
Total Parking Spaces 3
Garage Yes
Private Pool No
Building
Lot Description Regular
Story 1
Sewer Septic Tank
Water Reverse Osmosis - Entire House, Well
Architectural Style Ranch, Contemporary, Single Family
Level or Stories 1
Structure Type Concrete Block,Stucco
New Construction No
Schools
Elementary Schools Corkscrew Elementary School
Middle Schools Corkscrew Middle School
High Schools Gulf Coast High School
Others
Pets Allowed Yes
Senior Community No
Tax ID 37746320004
Ownership Single Family
Security Features Security System,Smoke Detector(s)

"My job is to find and attract mastery-based agents to the office, protect the culture, and make sure everyone is happy! "
9160 Forum Corporate Pkwy, Ste 350, Myers, FL, 33905, United States






