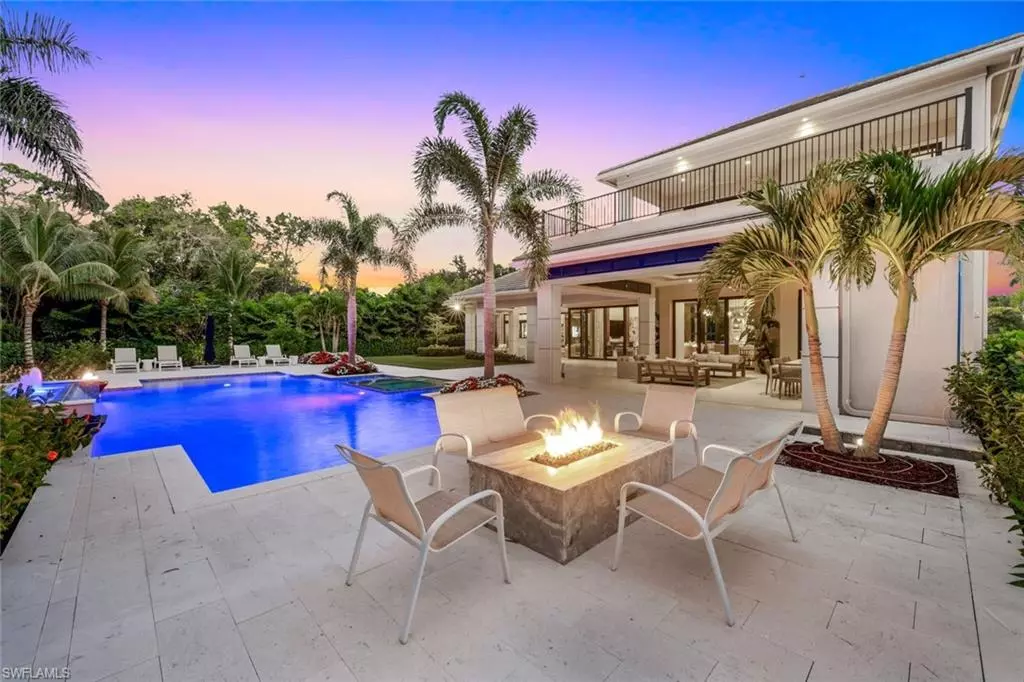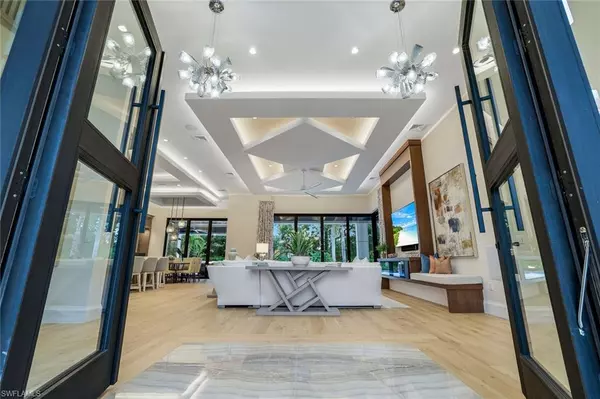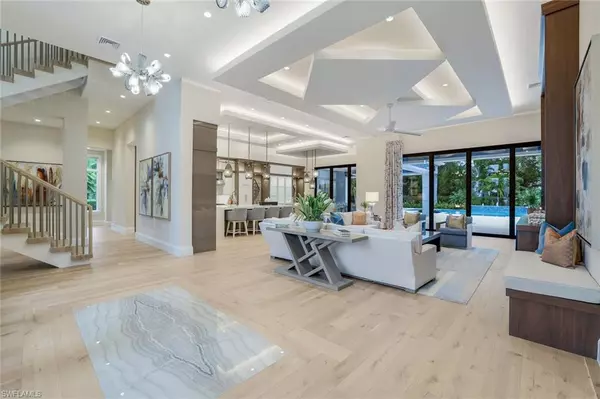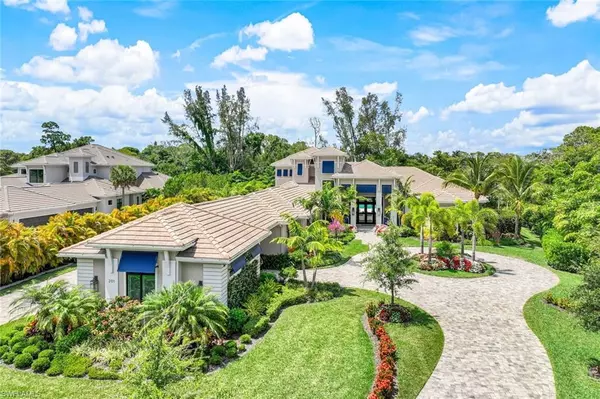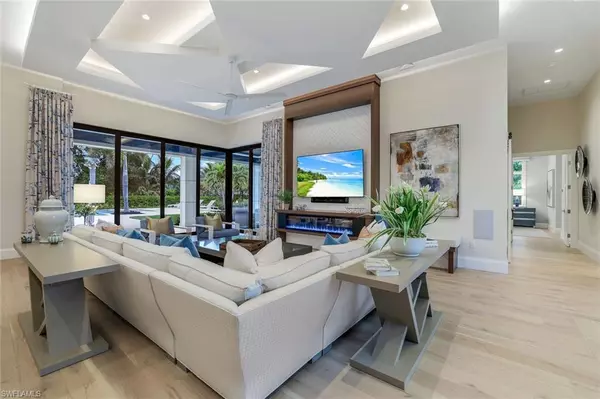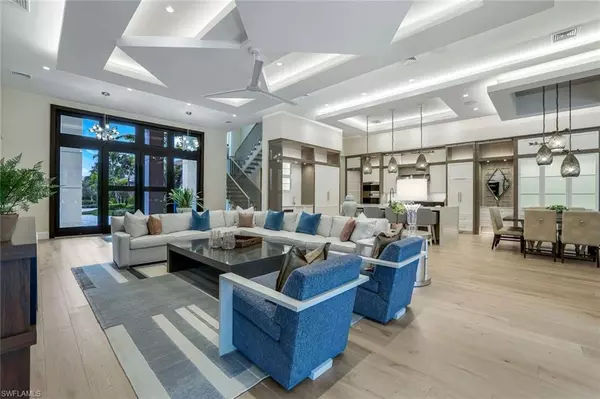5 Beds
8 Baths
5,776 SqFt
5 Beds
8 Baths
5,776 SqFt
OPEN HOUSE
Sun Feb 02, 1:00pm - 4:00pm
Key Details
Property Type Single Family Home
Sub Type Single Family Residence
Listing Status Active
Purchase Type For Sale
Square Footage 5,776 sqft
Price per Sqft $1,471
Subdivision Pine Ridge
MLS Listing ID 225009555
Bedrooms 5
Full Baths 5
Half Baths 3
Originating Board Naples
Year Built 2021
Annual Tax Amount $55,110
Tax Year 2023
Lot Size 1.390 Acres
Acres 1.39
Property Description
The chef's kitchen is a showstopper, with a grand island, sleek countertops, a gas cooktop, and custom cabinetry. High-end appliances and designer fixtures create a space that is as functional as it is stunning. Elegant hardwood and marble flooring, soaring ceilings, and intricate millwork enhance the luxurious atmosphere.
The primary suite is a private retreat with dual walk-in closets and a spa-like bathroom featuring a soaking tub and oversized shower. Each additional bedroom boasts en-suite baths with premium finishes. For your guests, there is a private retreat featuring one bedroom, bathroom, a living space, and kitchen.
Step outside to your backyard oasis, complete with a sparkling pool, a fully equipped outdoor kitchen, an outdoor fireplace, and expansive seating areas. A second-story balcony offers serene views of the lush landscaping, perfect for enjoying morning coffee or evening sunsets.
This home seamlessly blends elegance, comfort, and modern convenience, delivering the ultimate Southwest Florida lifestyle.
Location
State FL
County Collier
Area Na13 - Pine Ridge Area
Rooms
Dining Room Breakfast Bar, Eat-in Kitchen, Formal
Kitchen Kitchen Island, Pantry
Interior
Interior Features Great Room, Kitchen, Living Room, Den - Study, Family Room, Guest Bath, Guest Room, Loft, Bar, Built-In Cabinets, Wired for Data, Cathedral Ceiling(s), Closet Cabinets, Custom Mirrors, Entrance Foyer, Pantry, Volume Ceiling, Walk-In Closet(s), Wet Bar
Heating Central Electric, Fireplace(s)
Cooling Ceiling Fan(s), Central Electric
Flooring Tile, Wood
Fireplaces Type Outside
Fireplace Yes
Window Features Impact Resistant,Impact Resistant Windows,Decorative Shutters,Window Coverings
Appliance Gas Cooktop, Dishwasher, Disposal, Dryer, Microwave, Refrigerator/Freezer, Wall Oven, Washer, Wine Cooler
Laundry Inside, Sink
Exterior
Exterior Feature Gas Grill, Balcony, Built-In Gas Fire Pit, Courtyard, Outdoor Kitchen, Sprinkler Auto, Water Display
Garage Spaces 5.0
Pool In Ground, Equipment Stays
Community Features None, Non-Gated
Utilities Available Propane, Cable Available
Waterfront Description Lake Front
View Y/N Yes
View Lake, Landscaped Area
Roof Type Tile
Porch Open Porch/Lanai
Garage Yes
Private Pool Yes
Building
Lot Description Irregular Lot, Oversize
Story 2
Sewer Central
Water Central
Level or Stories Two, 2 Story
Structure Type Concrete Block,Stucco
New Construction No
Others
HOA Fee Include None
Tax ID 67182600002
Ownership Single Family
Security Features Smoke Detector(s),Smoke Detectors
Acceptable Financing Buyer Finance/Cash
Listing Terms Buyer Finance/Cash
"My job is to find and attract mastery-based agents to the office, protect the culture, and make sure everyone is happy! "
9160 Forum Corporate Pkwy, Ste 350, Myers, FL, 33905, United States

