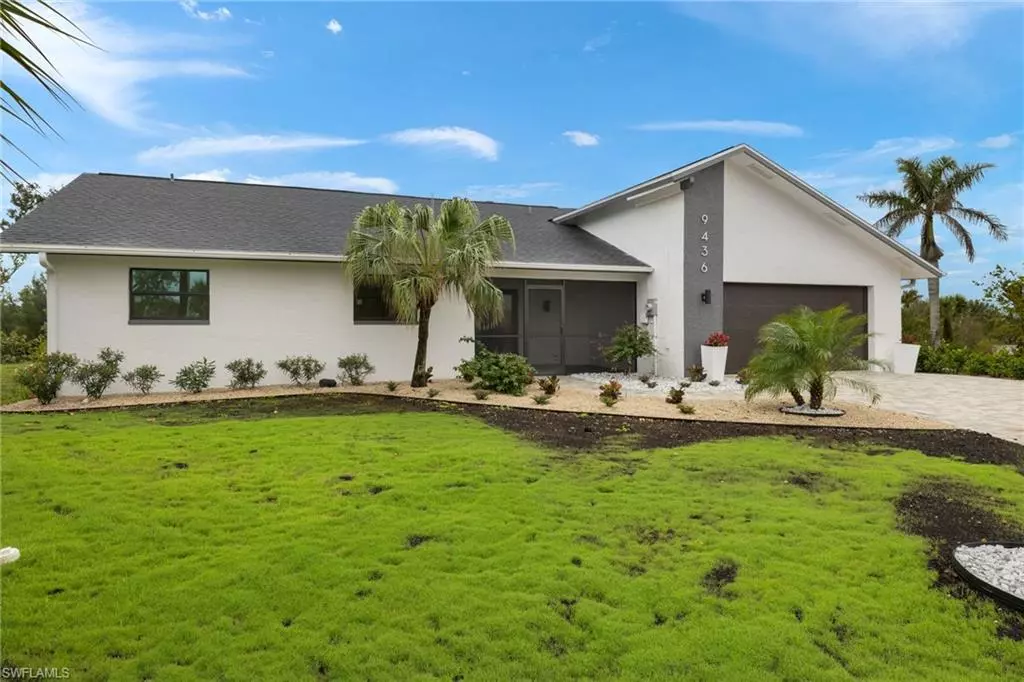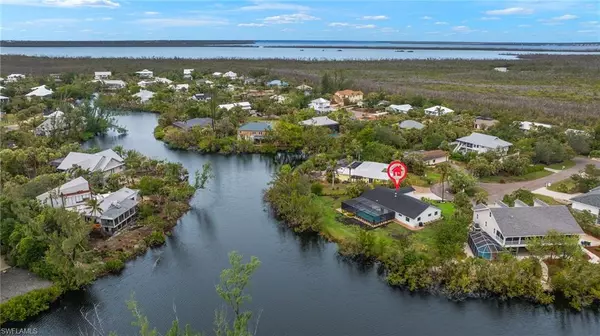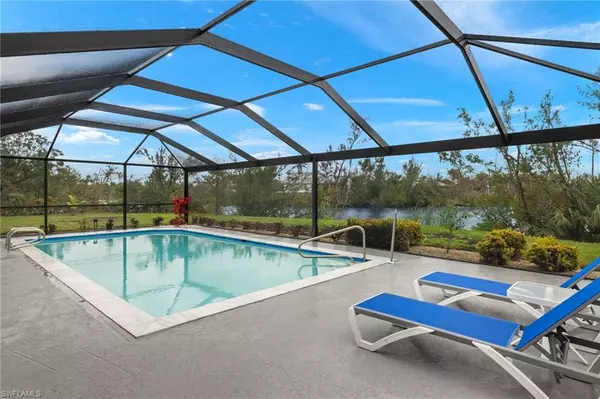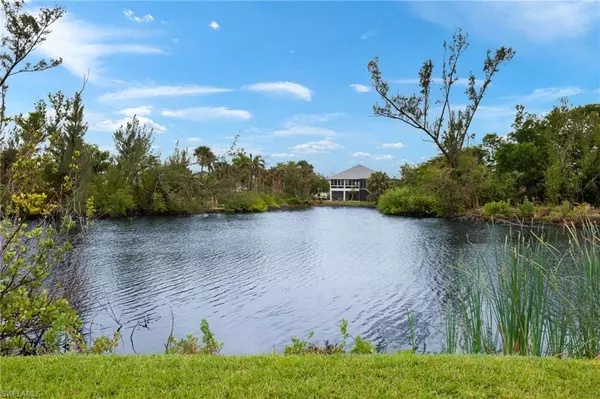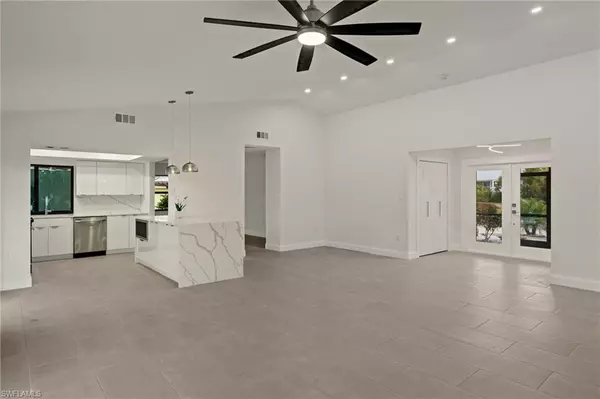3 Beds
2 Baths
1,716 SqFt
3 Beds
2 Baths
1,716 SqFt
Key Details
Property Type Single Family Home
Sub Type Single Family Residence
Listing Status Active
Purchase Type For Sale
Square Footage 1,716 sqft
Price per Sqft $579
Subdivision Gumbo Limbo
MLS Listing ID 225008457
Bedrooms 3
Full Baths 2
HOA Fees $250/ann
HOA Y/N Yes
Originating Board Florida Gulf Coast
Year Built 1977
Annual Tax Amount $7,517
Tax Year 2024
Lot Size 0.671 Acres
Acres 0.671
Property Description
Location
State FL
County Lee
Area Si01 - Sanibel Island
Rooms
Dining Room Breakfast Bar
Interior
Interior Features Guest Bath, Guest Room, Wired for Data, Custom Mirrors, Entrance Foyer, Tray Ceiling(s)
Heating Central Electric, Fireplace(s)
Cooling Ceiling Fan(s), Central Electric
Flooring Tile
Fireplace Yes
Window Features Impact Resistant,Impact Resistant Windows
Appliance Dishwasher, Disposal, Dryer, Microwave, Range, Refrigerator/Icemaker, Washer, Wine Cooler
Laundry In Garage
Exterior
Exterior Feature Storage
Garage Spaces 2.0
Pool In Ground, Equipment Stays, Electric Heat, Screen Enclosure
Community Features None, Non-Gated
Utilities Available Cable Available
Waterfront Description Lake Front
View Y/N No
View Lake
Roof Type Shingle
Street Surface Paved
Porch Screened Lanai/Porch, Patio
Garage Yes
Private Pool Yes
Building
Lot Description Cul-De-Sac, Irregular Lot
Story 1
Sewer Central
Water Central
Level or Stories 1 Story/Ranch
Structure Type Concrete Block,Stucco
New Construction No
Others
HOA Fee Include Legal/Accounting,Street Maintenance
Tax ID 24-46-22-T3-0010E.0250
Ownership Single Family
Security Features Smoke Detector(s),Smoke Detectors
Acceptable Financing Buyer Finance/Cash
Listing Terms Buyer Finance/Cash
"My job is to find and attract mastery-based agents to the office, protect the culture, and make sure everyone is happy! "
9160 Forum Corporate Pkwy, Ste 350, Myers, FL, 33905, United States

