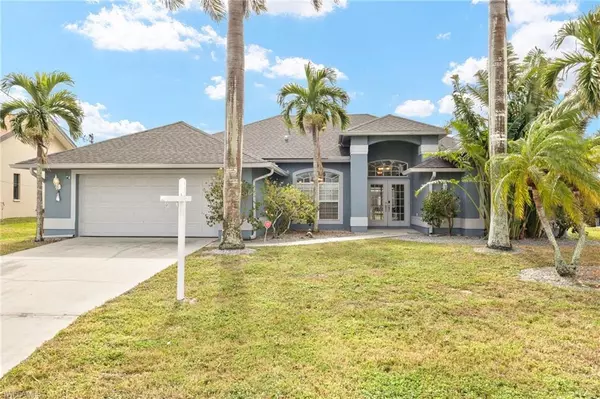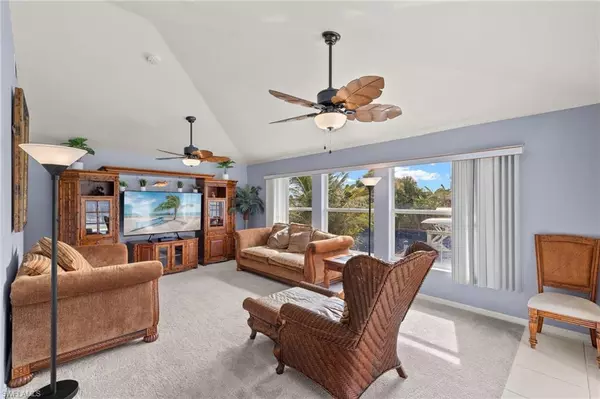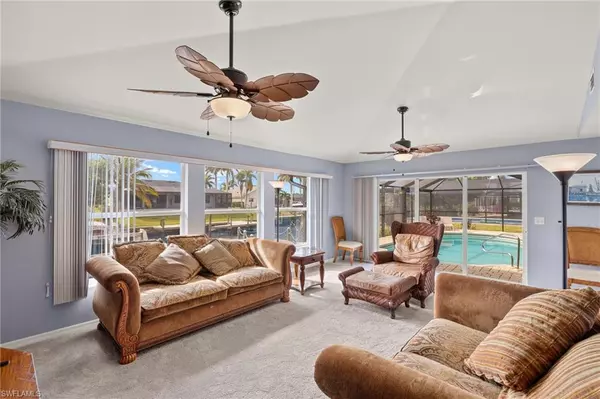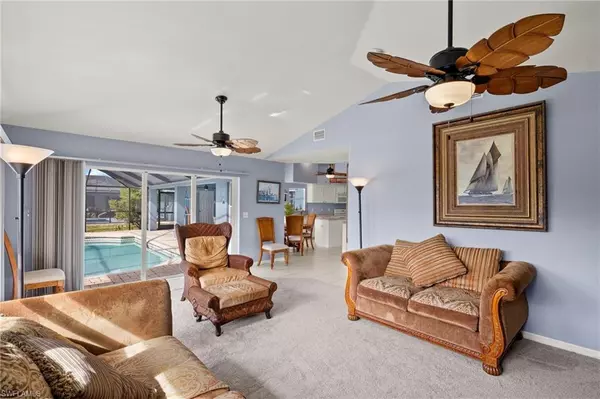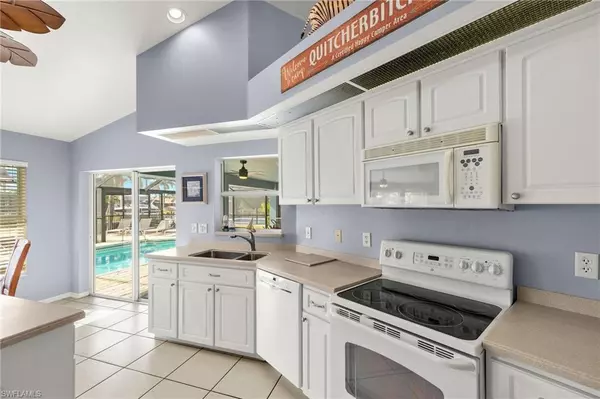4 Beds
3 Baths
2,399 SqFt
4 Beds
3 Baths
2,399 SqFt
Key Details
Property Type Single Family Home
Sub Type Ranch,Single Family Residence
Listing Status Active
Purchase Type For Sale
Square Footage 2,399 sqft
Price per Sqft $291
Subdivision Cape Coral
MLS Listing ID 225001121
Bedrooms 4
Full Baths 2
Half Baths 1
HOA Y/N No
Originating Board Florida Gulf Coast
Year Built 2004
Annual Tax Amount $12,514
Tax Year 2023
Lot Size 10,018 Sqft
Acres 0.23
Property Description
Introducing 1824 SE 13th Ter, Cape Coral, FL!
This stunning home offers 2,399 Sq. Ft. of living space, featuring 4 bedrooms, 2 ½ baths, a pavered lanai, and a heated saltwater pool. Situated on a direct access canal with no bridges to the river leading to the Gulf of Mexico, this property is now available for you!
The beautifully designed split floor plan offers privacy, with 3 bedrooms on one side and a spacious Master Suite and bath on the other. Upon entering, you'll be greeted by a grand living room that flows seamlessly toward the pavered lanai, pool, and beyond. But don't rush—take your time to appreciate the volume and detail throughout!
To the left, you'll find a formal dining area that could easily be converted into a home office or den. Continue into the open kitchen, perfect for any home chef, featuring sleek hard surface countertops, updated appliances, and well-appointed cabinets. The kitchen opens up to the expansive family room, where you'll enjoy views of the backyard, pavered lanai, and saltwater pool area, complete with a relaxing lounging outcrop.
The cherry on top? A 10,000 lb boat lift and dock, providing direct access to the river in just minutes and onward to the Gulf of Mexico.
And the location couldn't be better! Enjoy everything Cape Coral and Fort Myers have to offer—endless dining options, shopping, top-rated schools, beaches (especially by boat!), sporting events, spring training, theaters, concerts, gyms, and more!
This is a must-see home! Don't miss your chance to make it yours!
Location
State FL
County Lee
Area Cape Coral
Zoning R1-W
Rooms
Bedroom Description Master BR Ground,Split Bedrooms
Dining Room Breakfast Bar, Eat-in Kitchen, Formal
Kitchen Island
Interior
Interior Features Cathedral Ceiling(s), Laundry Tub, Smoke Detectors, Vaulted Ceiling(s), Walk-In Closet(s)
Heating Central Electric
Flooring Carpet, Tile
Equipment Auto Garage Door, Dishwasher, Disposal, Dryer, Microwave, Range, Refrigerator/Freezer, Refrigerator/Icemaker, Self Cleaning Oven, Smoke Detector, Washer
Furnishings Turnkey
Fireplace No
Window Features Thermal
Appliance Dishwasher, Disposal, Dryer, Microwave, Range, Refrigerator/Freezer, Refrigerator/Icemaker, Self Cleaning Oven, Washer
Heat Source Central Electric
Exterior
Exterior Feature Composite Dock, Screened Lanai/Porch
Parking Features Driveway Paved, Attached
Garage Spaces 2.0
Pool Below Ground, Concrete, Electric Heat, Screen Enclosure, See Remarks
Amenities Available None
Waterfront Description Canal Front,Navigable,Seawall
View Y/N Yes
View Canal, Landscaped Area
Roof Type Shingle
Street Surface Paved
Porch Deck
Total Parking Spaces 2
Garage Yes
Private Pool Yes
Building
Lot Description Regular
Story 1
Water Assessment Paid, Central
Architectural Style Ranch, Single Family
Level or Stories 1
Structure Type Concrete Block,Stucco
New Construction No
Others
Pets Allowed Yes
Senior Community No
Tax ID 20-44-24-C4-01264.0340
Ownership Single Family
Security Features Smoke Detector(s)

"My job is to find and attract mastery-based agents to the office, protect the culture, and make sure everyone is happy! "
9160 Forum Corporate Pkwy, Ste 350, Myers, FL, 33905, United States


