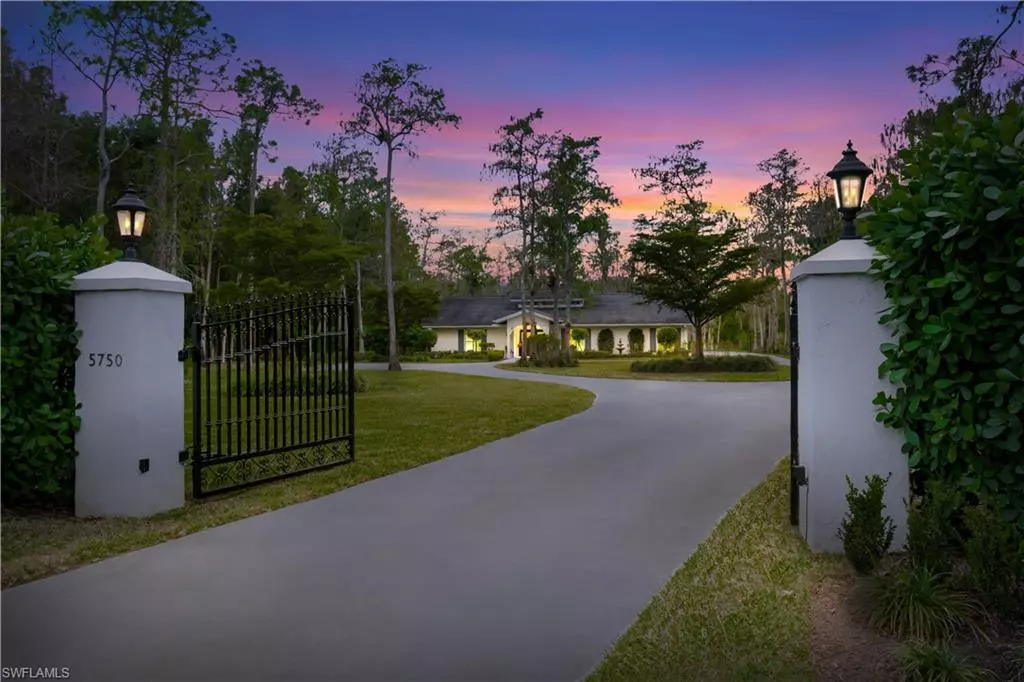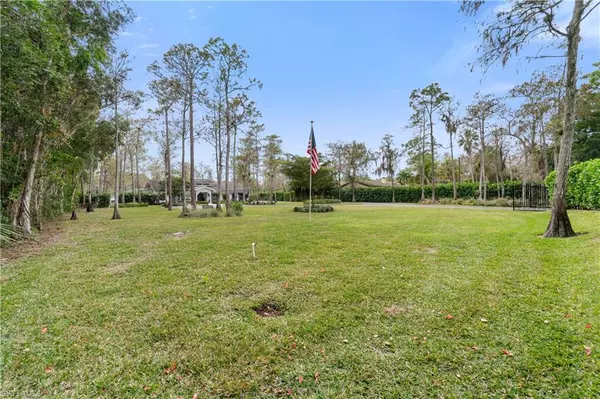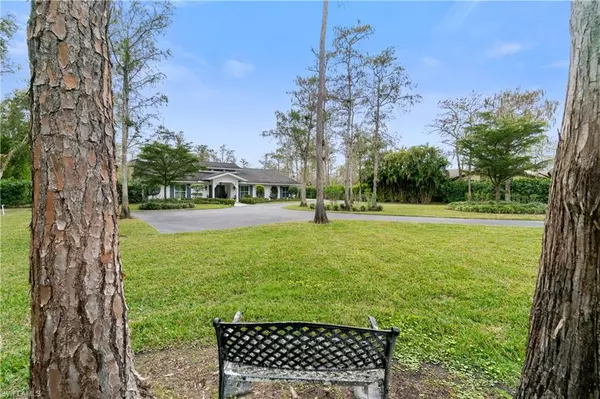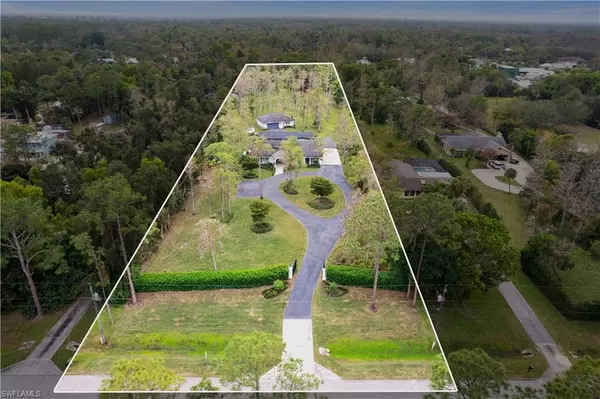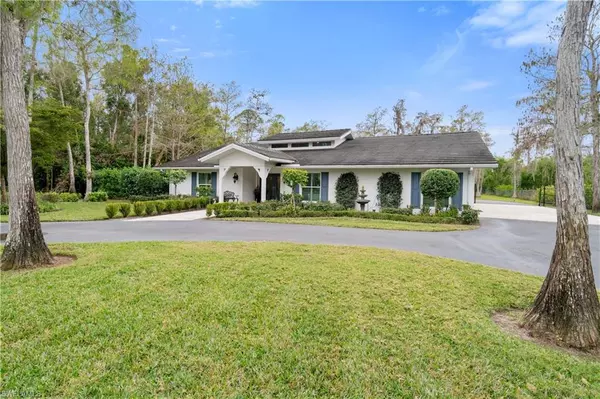4 Beds
4 Baths
2,804 SqFt
4 Beds
4 Baths
2,804 SqFt
Key Details
Property Type Single Family Home
Sub Type Single Family Residence
Listing Status Active
Purchase Type For Sale
Square Footage 2,804 sqft
Price per Sqft $604
Subdivision Logan Woods
MLS Listing ID 225007389
Bedrooms 4
Full Baths 4
Originating Board Naples
Year Built 1982
Annual Tax Amount $7,273
Tax Year 2023
Lot Size 2.270 Acres
Acres 2.27
Property Description
Location
State FL
County Collier
Area Na23 - S/O Pine Ridge 26, 29, 30, 31, 33, 34
Direction Pine Ridge to Napa to Napa Woods. OR Pine Ridge to Logan to Napa Woods.
Rooms
Primary Bedroom Level Master BR Ground
Master Bedroom Master BR Ground
Dining Room Breakfast Bar, Dining - Family, Dining - Living
Kitchen Kitchen Island
Interior
Interior Features Split Bedrooms, Great Room, Family Room, Guest Bath, Guest Room, Home Office, Workshop, Exclusions, Entrance Foyer, Vaulted Ceiling(s), Volume Ceiling, Walk-In Closet(s), Wet Bar
Heating Central Electric, Zoned
Cooling Ceiling Fan(s), Central Electric, Zoned
Flooring Marble, Tile
Window Features Impact Resistant,Impact Resistant Windows,Window Coverings
Appliance Disposal, Dryer, Microwave, Refrigerator/Freezer, Refrigerator/Icemaker, Reverse Osmosis, Self Cleaning Oven, Washer, Wine Cooler
Laundry Inside, Sink
Exterior
Exterior Feature Privacy Wall, Sprinkler Auto, Storage
Garage Spaces 3.0
Fence Fenced
Pool In Ground, Concrete, Custom Upgrades, Gas Heat, Salt Water, Screen Enclosure
Community Features None, Non-Gated
Utilities Available Propane, Cable Available
Waterfront Description None
View Y/N Yes
View Trees/Woods
Roof Type Metal
Street Surface Paved
Porch Open Porch/Lanai, Screened Lanai/Porch
Garage Yes
Private Pool Yes
Building
Lot Description Oversize
Faces Pine Ridge to Napa to Napa Woods. OR Pine Ridge to Logan to Napa Woods.
Story 1
Sewer Septic Tank
Water Reverse Osmosis - Entire House, Well
Level or Stories 1 Story/Ranch
Structure Type Concrete Block,Stucco
New Construction No
Others
HOA Fee Include None
Tax ID 38339600004
Ownership Single Family
Security Features Smoke Detector(s)
Acceptable Financing Buyer Finance/Cash
Listing Terms Buyer Finance/Cash
"My job is to find and attract mastery-based agents to the office, protect the culture, and make sure everyone is happy! "
9160 Forum Corporate Pkwy, Ste 350, Myers, FL, 33905, United States

