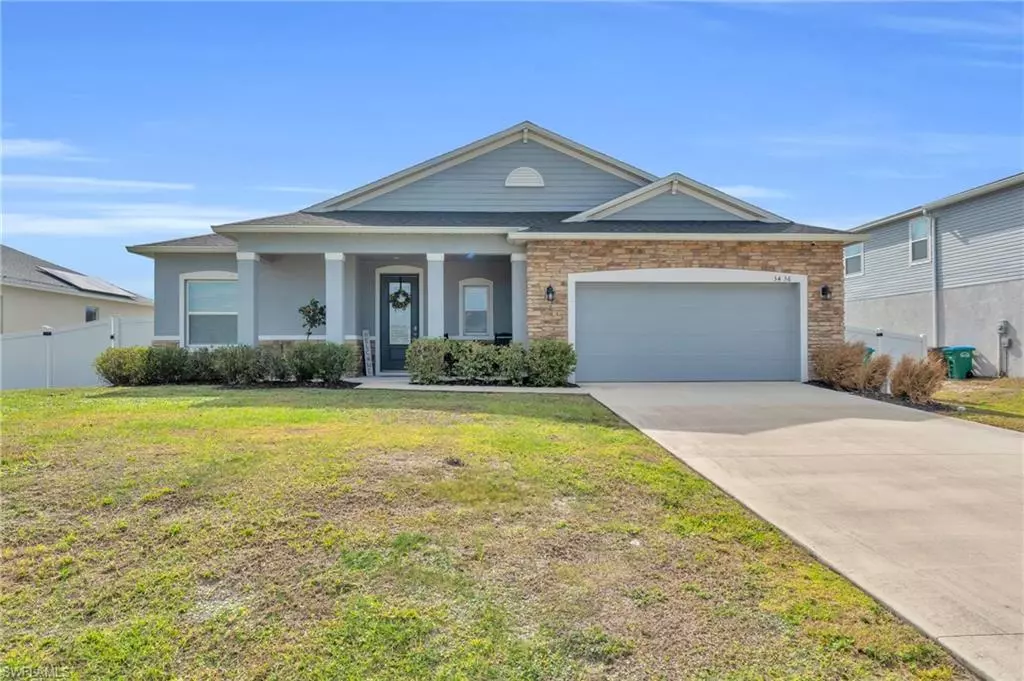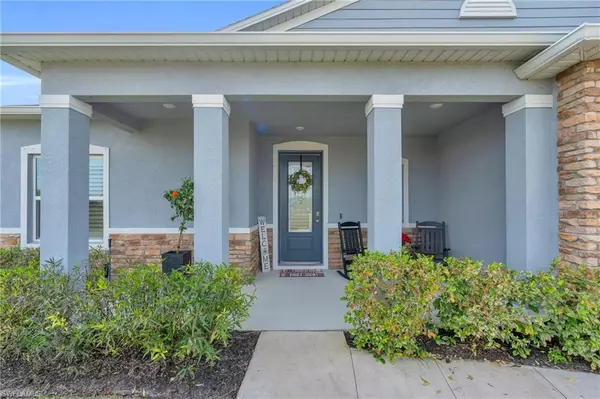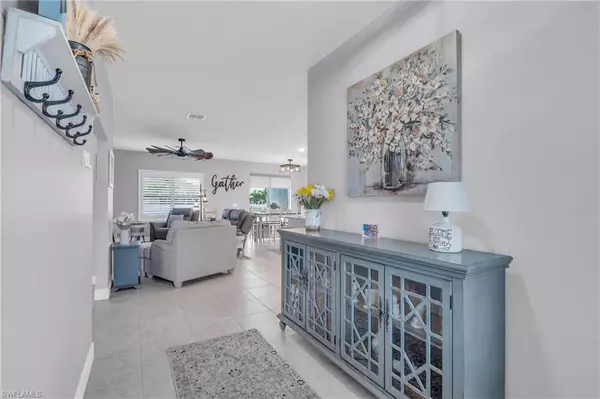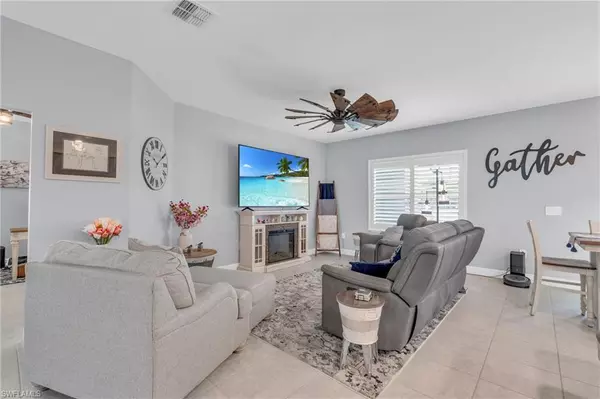3 Beds
2 Baths
1,857 SqFt
3 Beds
2 Baths
1,857 SqFt
OPEN HOUSE
Sat Jan 25, 12:00pm - 3:00pm
Key Details
Property Type Single Family Home
Sub Type Ranch,Single Family Residence
Listing Status Active
Purchase Type For Sale
Square Footage 1,857 sqft
Price per Sqft $201
Subdivision Cape Coral
MLS Listing ID 225007843
Bedrooms 3
Full Baths 2
HOA Y/N No
Originating Board Florida Gulf Coast
Year Built 2022
Annual Tax Amount $6,841
Tax Year 2023
Lot Size 10,628 Sqft
Acres 0.244
Property Description
From the moment you pull up, the home's curb appeal will captivate you. The stone-accented front exterior is complemented by an inviting roofed front porch, the perfect spot for rocking chairs where you can enjoy a quiet morning coffee or greet neighbors in true southern style. A beautiful leaded glass front door welcomes you inside, flooding the entryway with natural light and setting the tone for the warmth and elegance that awaits.
The open-concept great room is a showstopper, with seamless flow between the living, dining, and kitchen areas. The island kitchen is a standout feature, with its unique charcoal gray cabinets that offer a modern yet cozy aesthetic. Sleek granite countertops, stainless steel appliances, and a large island with breakfast bar seating make this space as functional as it is stylish. Whether you're hosting dinner parties or preparing weeknight meals, this kitchen has everything you need.
The primary suite is a luxurious retreat with tray ceilings that add architectural interest. The ensuite bathroom features a granite-topped dual vanity and a walk-in shower, while the spacious walk-in closet is a dream come true, complete with built-in organizers to keep everything in its place. Each bedroom closet in the home has been outfitted with custom storage solutions, ensuring organization is a breeze.
Additional features include a dedicated indoor laundry room for convenience and upgraded plantation shutters throughout the home, adding both charm and energy efficiency. Organization is a dream here with EVERY closet featuring extensive closet organization systems!
The outdoor spaces are equally impressive. The backyard is a private oasis, enclosed with a white vinyl privacy fence for ultimate tranquility. The open patio is an extension of your living space, offering plenty of room for outdoor dining and lounging. A mounted TV and carefully placed patio furniture make it easy to host gatherings or simply relax under the Florida skies.
Don't miss this rare opportunity to own a nearly new home with upgrades that far exceed what you'll find in typical new construction. From its stunning curb appeal to the thoughtfully designed interior, this home is ready to welcome you. Schedule your private showing today and see why this is the home you've been dreaming of!
Location
State FL
County Lee
Area Cape Coral
Zoning RD-D
Rooms
Bedroom Description Split Bedrooms
Dining Room Breakfast Bar, Formal
Kitchen Island, Pantry
Interior
Interior Features Closet Cabinets, Pantry, Smoke Detectors, Tray Ceiling(s), Walk-In Closet(s), Window Coverings
Heating Central Electric
Flooring Carpet, Tile
Equipment Auto Garage Door, Dishwasher, Microwave, Range, Refrigerator
Furnishings Unfurnished
Fireplace No
Window Features Window Coverings
Appliance Dishwasher, Microwave, Range, Refrigerator
Heat Source Central Electric
Exterior
Exterior Feature Open Porch/Lanai
Parking Features Driveway Paved, Attached
Garage Spaces 2.0
Fence Fenced
Amenities Available None
Waterfront Description None
View Y/N Yes
Roof Type Shingle
Street Surface Paved
Porch Patio
Total Parking Spaces 2
Garage Yes
Private Pool No
Building
Lot Description Regular
Story 1
Sewer Septic Tank
Water Reverse Osmosis - Entire House, Well
Architectural Style Ranch, Single Family
Level or Stories 1
Structure Type Concrete Block,Stucco
New Construction No
Others
Pets Allowed Yes
Senior Community No
Tax ID 31-43-23-C3-04279.0030
Ownership Single Family
Security Features Smoke Detector(s)

"My job is to find and attract mastery-based agents to the office, protect the culture, and make sure everyone is happy! "
9160 Forum Corporate Pkwy, Ste 350, Myers, FL, 33905, United States






