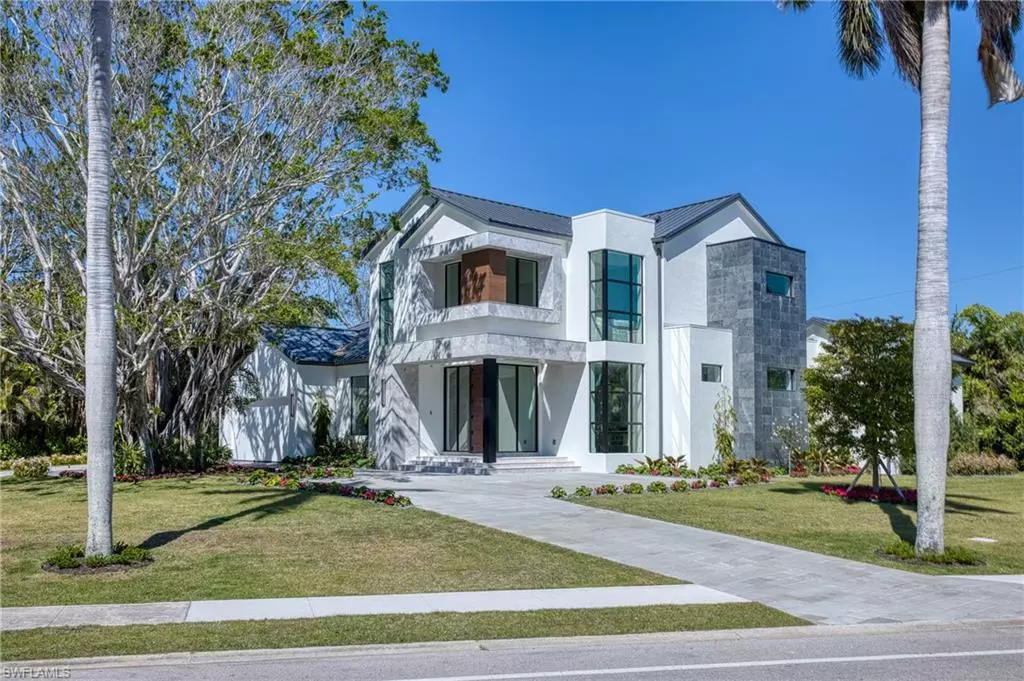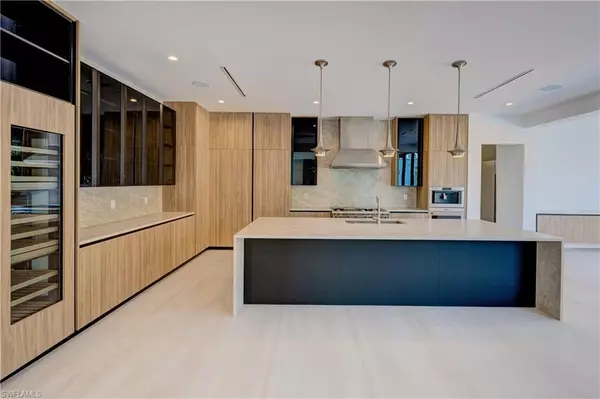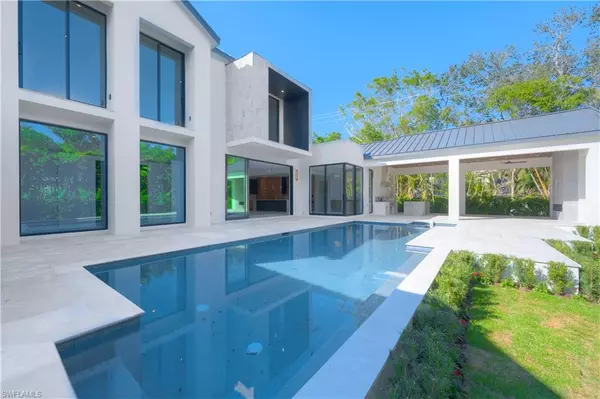5 Beds
7 Baths
4,916 SqFt
5 Beds
7 Baths
4,916 SqFt
Key Details
Property Type Single Family Home
Sub Type Single Family Residence
Listing Status Active
Purchase Type For Sale
Square Footage 4,916 sqft
Price per Sqft $1,778
Subdivision Coquina Sands
MLS Listing ID 225003431
Style See Remarks
Bedrooms 5
Full Baths 6
Half Baths 1
Originating Board Naples
Year Built 2025
Annual Tax Amount $19,210
Tax Year 2023
Lot Size 0.400 Acres
Acres 0.4
Property Description
Situated on a desirable corner lot in the prestigious Coquina Sands neighborhood, 1800 Crayton Rd offers the ultimate Naples lifestyle. Located just moments from pristine beaches, Lowdermilk Park, and the vibrant shopping and dining of Fifth Avenue, this 2024-built estate combines convenience, elegance, and modern luxury.
Property Highlights:
• Bedrooms/Bathrooms: 5 spacious bedrooms, each with an en-suite bath, and an additional powder
room and pool bath, offering a total of 7 bathrooms.
• Living Spaces: A thoughtfully designed open-concept layout with expansive living areas perfect for
entertaining or relaxing.
• Chef's Kitchen: Featuring custom Italian cabinetry, state-of-the-art Sub-Zero and Wolf appliances, and
premium finishes, this kitchen is as functional as it is beautiful.
• Outdoor Retreat: Step outside to your private oasis featuring a sparkling pool and spa, a summer
kitchen, a cozy outdoor fireplace, and beautifully landscaped surroundings.
• Garage: A spacious 3-car garage provides ample room for vehicles and storage.
Why You'll Love This Home:
This brand-new masterpiece blends modern elegance with timeless design, boasting high-end finishes, energy-efficient features, and luxurious outdoor spaces. Its prime corner lot location in Coquina Sands ensures you're close to top-rated schools, tree-lined streets, and all that Naples has to offer.
Location
State FL
County Collier
Area Na05 - Seagate Dr To Golf Dr
Rooms
Primary Bedroom Level Master BR Ground
Master Bedroom Master BR Ground
Dining Room Breakfast Bar, Breakfast Room, Formal
Interior
Interior Features Split Bedrooms, Great Room, Den - Study, Family Room, Guest Bath, Guest Room, Home Office, Built-In Cabinets, Closet Cabinets, Pantry, Walk-In Closet(s)
Heating Central Electric, Fireplace(s)
Cooling Central Electric, Gas - Propane
Flooring Tile, Wood
Fireplace Yes
Window Features Impact Resistant,Impact Resistant Windows
Appliance Cooktop, Dishwasher, Disposal, Dryer, Microwave, Range, Refrigerator/Freezer, Refrigerator/Icemaker, Self Cleaning Oven, Washer, Wine Cooler
Laundry Inside, Sink
Exterior
Exterior Feature Gas Grill, Outdoor Grill, Outdoor Kitchen, Outdoor Shower, Sprinkler Auto
Garage Spaces 3.0
Fence Fenced
Pool In Ground, Electric Heat
Community Features None, Non-Gated
Utilities Available Propane, Cable Available
Waterfront Description None
View Y/N Yes
View Landscaped Area
Roof Type Metal
Porch Open Porch/Lanai, Deck
Garage Yes
Private Pool Yes
Building
Lot Description Corner Lot, Oversize
Story 2
Sewer Central
Water Central
Architectural Style See Remarks
Level or Stories Two, Multi-Story Home, 2 Story
Structure Type Concrete Block,Stucco
New Construction Yes
Others
HOA Fee Include None
Tax ID 06287560008
Ownership Single Family
Security Features Smoke Detector(s),Smoke Detectors
Acceptable Financing Buyer Finance/Cash, Seller Pays Title
Listing Terms Buyer Finance/Cash, Seller Pays Title
"My job is to find and attract mastery-based agents to the office, protect the culture, and make sure everyone is happy! "
9160 Forum Corporate Pkwy, Ste 350, Myers, FL, 33905, United States



