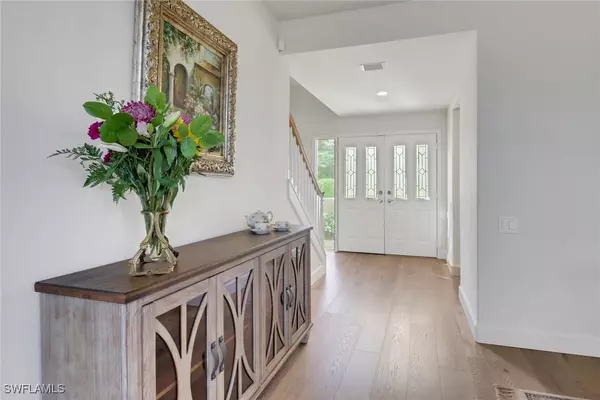5 Beds
4 Baths
3,482 SqFt
5 Beds
4 Baths
3,482 SqFt
OPEN HOUSE
Sun Jan 26, 1:00pm - 3:00pm
Key Details
Property Type Single Family Home
Sub Type Single Family Residence
Listing Status Active
Purchase Type For Sale
Square Footage 3,482 sqft
Price per Sqft $696
Subdivision Yorktown
MLS Listing ID 225003870
Style Two Story
Bedrooms 5
Full Baths 3
Half Baths 1
Construction Status Resale
HOA Fees $1,227/qua
HOA Y/N Yes
Year Built 2001
Annual Tax Amount $5,971
Tax Year 2023
Lot Size 9,147 Sqft
Acres 0.21
Lot Dimensions Appraiser
Property Description
The main suite on the first floor also has inviting views of the golf course. The spacious, remodeled bathroom features a Jacuzzi, a quartz double vanity, walk-in shower, along with plenty of natural light. The 5th bedroom at the front of the house has beautiful built-in wall unit and is currently used as an office. The first floor also features a renovated kitchen with custom cabinets, high-end appliances, and a center island for entertaining comfort.
The loft on the second floor provides additional space for relaxation and family enjoyment. The second-floor ensuite bedroom has a balcony offering beautiful views and relaxing sunbathing. The second floor also features two additional large bedrooms and another full bathroom and towel warmers in both bathrooms.
The oversize 3 car garage provides space for a family with multiple vehicles. All windows and doors are protected by hurricane shutters. Key updates include a new roof in 2021, fully repainted exterior and interior, installation of a high efficiency A/C, and a new water heater. Welcome to the exclusive Kensington Golf & Country Club, where resort-style living meets natural beauty with an 18-hole golf course designed by Robert Trent Jone Jr. Top-tier amenities include a full-service restaurant, pro shop, luxury fitness center, tennis and pickleball courts, and a new resort-style pool. Residents can choose different levels of membership. All furnishings are negotiable as a package.·
Location
State FL
County Collier
Community Kensington
Area Na16 - Goodlette W/O 75
Rooms
Bedroom Description 5.0
Interior
Interior Features Attic, Wet Bar, Breakfast Bar, Built-in Features, Bedroom on Main Level, Breakfast Area, Bathtub, Closet Cabinetry, Separate/ Formal Dining Room, Dual Sinks, Eat-in Kitchen, Fireplace, Jetted Tub, Kitchen Island, Living/ Dining Room, Main Level Primary, Multiple Primary Suites, Pantry, Pull Down Attic Stairs, Separate Shower, Cable T V
Heating Central, Electric, Heat Pump
Cooling Central Air, Ceiling Fan(s), Electric
Flooring Carpet, Tile, Wood
Furnishings Negotiable
Fireplace Yes
Window Features Single Hung,Shutters,Window Coverings
Appliance Double Oven, Dryer, Dishwasher, Freezer, Disposal, Range, Refrigerator, Self Cleaning Oven, Warming Drawer, Washer
Laundry Inside, Laundry Tub
Exterior
Exterior Feature Sprinkler/ Irrigation, Room For Pool, Shutters Electric, Shutters Manual
Parking Features Attached, Underground, Garage, Two Spaces, Garage Door Opener
Garage Spaces 3.0
Garage Description 3.0
Community Features Golf, Gated, Tennis Court(s), Street Lights
Utilities Available Cable Available, High Speed Internet Available, Underground Utilities
Amenities Available Bocce Court, Clubhouse, Fitness Center, Golf Course, Pickleball, Private Membership, Putting Green(s), Restaurant, Sidewalks, Tennis Court(s)
Waterfront Description None
View Y/N Yes
Water Access Desc Public
View Golf Course, Landscaped
Roof Type Tile
Porch Balcony, Lanai, Porch, Screened
Garage Yes
Private Pool No
Building
Lot Description Rectangular Lot, Sprinklers Automatic
Faces Southwest
Story 2
Entry Level Two
Sewer Public Sewer
Water Public
Architectural Style Two Story
Level or Stories Two
Unit Floor 1
Structure Type Block,Concrete,Stucco,Wood Frame
Construction Status Resale
Schools
Elementary Schools Oceola Elementary School
Middle Schools Pine Ridge Middle School
High Schools Barron Collier School
Others
Pets Allowed Yes
HOA Fee Include Association Management,Cable TV,Insurance,Internet,Irrigation Water,Legal/Accounting,Maintenance Grounds,Road Maintenance,Street Lights,Security,Trash
Senior Community No
Tax ID 52730008362
Ownership Single Family
Security Features Burglar Alarm (Monitored),Security Gate,Gated with Guard,Gated Community,Security Guard,Security System,Smoke Detector(s)
Acceptable Financing All Financing Considered, Cash
Listing Terms All Financing Considered, Cash
Pets Allowed Yes
"My job is to find and attract mastery-based agents to the office, protect the culture, and make sure everyone is happy! "
9160 Forum Corporate Pkwy, Ste 350, Myers, FL, 33905, United States






