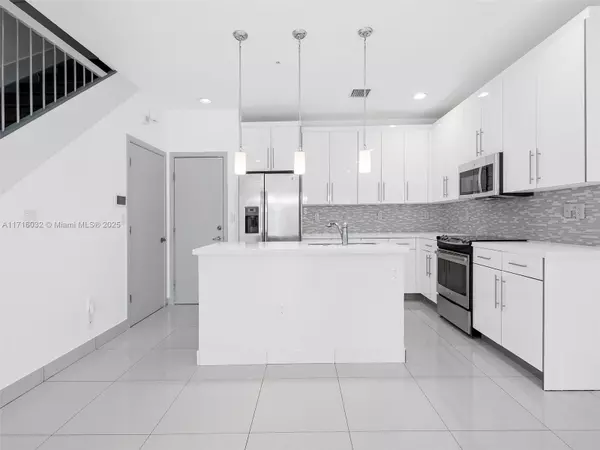3 Beds
3 Baths
1,500 SqFt
3 Beds
3 Baths
1,500 SqFt
Key Details
Property Type Condo
Sub Type Condominium
Listing Status Active
Purchase Type For Sale
Square Footage 1,500 sqft
Price per Sqft $343
Subdivision Weitzer Aventura Place Co
MLS Listing ID A11716032
Style Cluster Home
Bedrooms 3
Full Baths 2
Half Baths 1
Construction Status Resale
HOA Fees $603/mo
HOA Y/N Yes
Year Built 2015
Annual Tax Amount $4,616
Tax Year 2024
Property Description
Location
State FL
County Miami-dade
Community Weitzer Aventura Place Co
Area 12
Direction Google Maps
Interior
Interior Features Breakfast Bar, Eat-in Kitchen, Family/Dining Room, First Floor Entry, Pantry, Tub Shower, Walk-In Closet(s)
Heating Central, Electric
Cooling Central Air, Electric
Flooring Laminate
Window Features Blinds,Impact Glass
Appliance Dryer, Dishwasher, Electric Range, Electric Water Heater, Disposal, Microwave, Refrigerator, Self Cleaning Oven, Washer
Exterior
Exterior Feature Balcony, Security/High Impact Doors
Parking Features Attached
Garage Spaces 2.0
Pool Association
Utilities Available Cable Available
Amenities Available Pool
View Garden
Porch Balcony, Open
Garage Yes
Building
Faces West
Architectural Style Cluster Home
Structure Type Block
Construction Status Resale
Schools
Middle Schools Highland Oaks
High Schools Michael Krop
Others
Pets Allowed No Pet Restrictions, Yes
HOA Fee Include Association Management,Amenities,Cable TV,Insurance,Maintenance Structure,Parking,Pool(s),Reserve Fund,Sewer,Trash
Senior Community No
Tax ID 30-12-34-083-0460
Security Features Security System,Fire Alarm,Secured Garage/Parking,Security SystemLeased,Smoke Detector(s)
Acceptable Financing Cash, Conventional, FHA
Listing Terms Cash, Conventional, FHA
Special Listing Condition Listed As-Is
Pets Allowed No Pet Restrictions, Yes
"My job is to find and attract mastery-based agents to the office, protect the culture, and make sure everyone is happy! "
9160 Forum Corporate Pkwy, Ste 350, Myers, FL, 33905, United States






