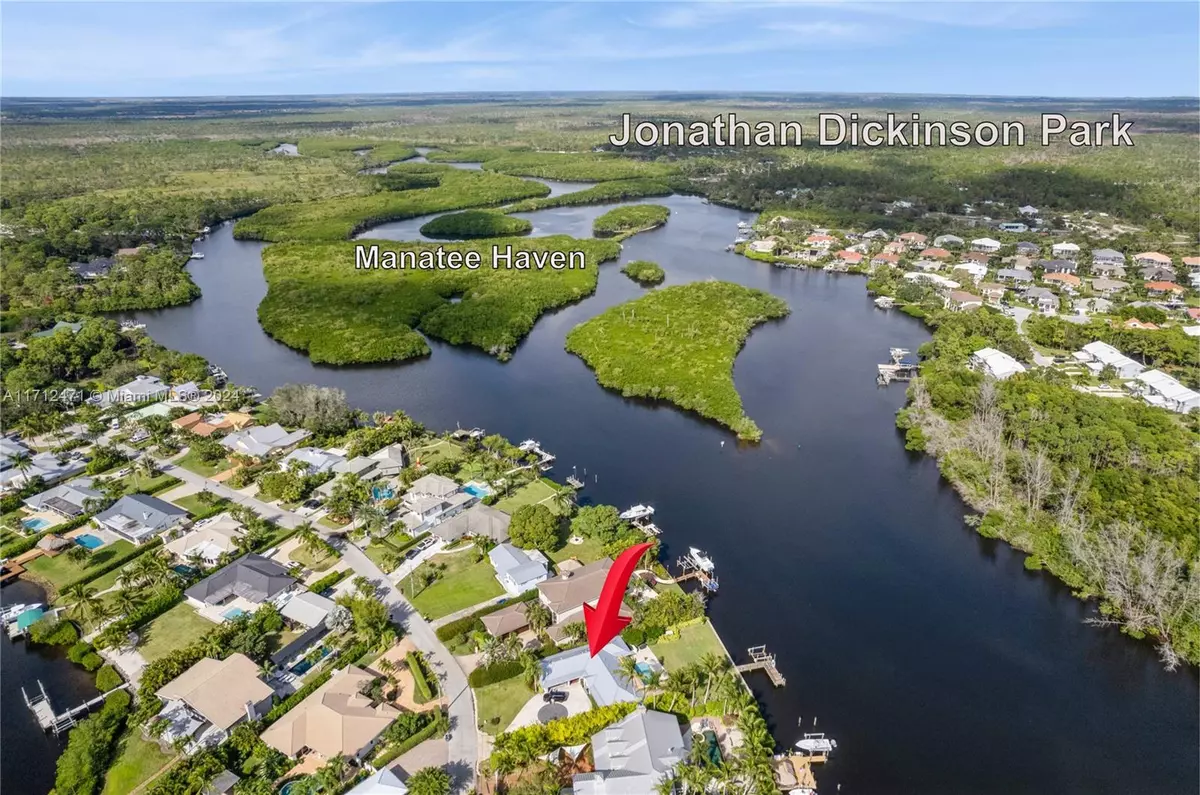3 Beds
3 Baths
2,099 SqFt
3 Beds
3 Baths
2,099 SqFt
Key Details
Property Type Single Family Home
Sub Type Single Family Residence
Listing Status Active Under Contract
Purchase Type For Sale
Square Footage 2,099 sqft
Price per Sqft $1,238
Subdivision Jupiter River Estates
MLS Listing ID A11712471
Style One Story
Bedrooms 3
Full Baths 2
Half Baths 1
Construction Status Effective Year Built
HOA Y/N No
Year Built 1974
Annual Tax Amount $17,218
Tax Year 2024
Contingent Pending Inspections
Lot Size 0.340 Acres
Property Description
Location
State FL
County Martin
Community Jupiter River Estates
Area 5020
Interior
Interior Features Dual Sinks, First Floor Entry, High Ceilings, Living/Dining Room, Main Level Primary, Split Bedrooms
Heating Central
Cooling Central Air
Flooring Ceramic Tile, Laminate
Equipment Generator
Window Features Blinds,Impact Glass
Appliance Dryer, Dishwasher, Electric Water Heater, Disposal, Gas Range, Washer
Exterior
Exterior Feature Outdoor Shower, Porch, Patio, Security/High Impact Doors
Parking Features Attached
Garage Spaces 3.0
Pool Concrete, Heated, In Ground, Outside Bath Access, Pool Equipment, Pool
Utilities Available Cable Available
Waterfront Description Canal Access,Fixed Bridge,Navigable Water,Ocean Access
View Y/N Yes
View Canal, Water
Roof Type Metal
Porch Open, Patio, Porch
Garage Yes
Building
Lot Description 1/4 to 1/2 Acre Lot
Faces Southwest
Story 1
Sewer Public Sewer
Water Public
Architectural Style One Story
Structure Type Block,Wood Siding
Construction Status Effective Year Built
Schools
Elementary Schools Hobe Sound
Middle Schools Murray
High Schools South Fork
Others
Pets Allowed No Pet Restrictions, Yes
Senior Community No
Tax ID 224042002000000402
Acceptable Financing Cash, Conventional
Listing Terms Cash, Conventional
Special Listing Condition Listed As-Is
Pets Allowed No Pet Restrictions, Yes
"My job is to find and attract mastery-based agents to the office, protect the culture, and make sure everyone is happy! "
9160 Forum Corporate Pkwy, Ste 350, Myers, FL, 33905, United States






