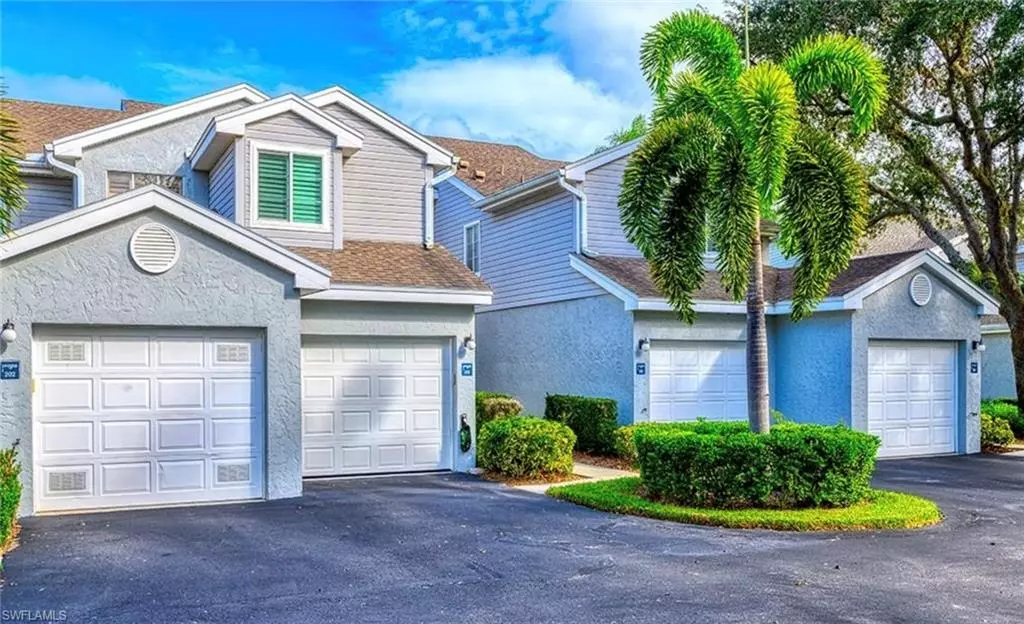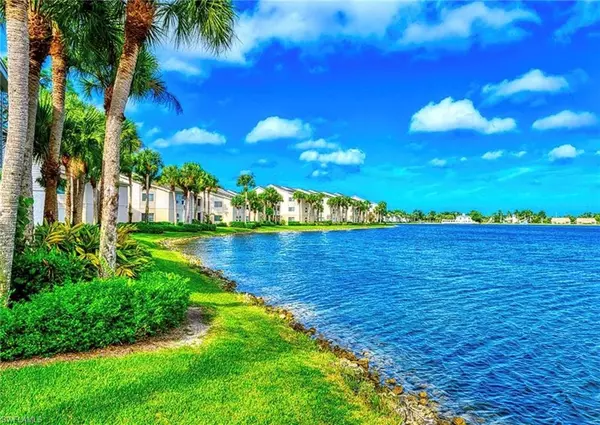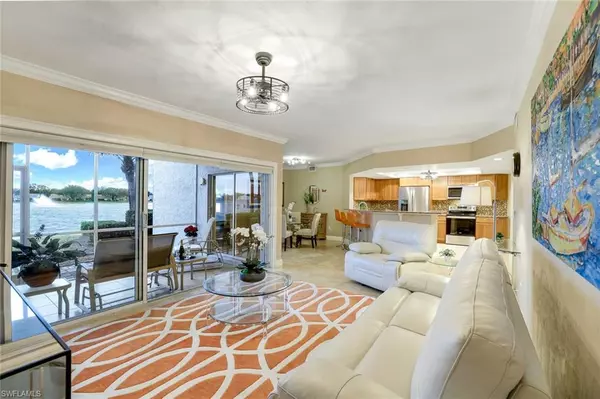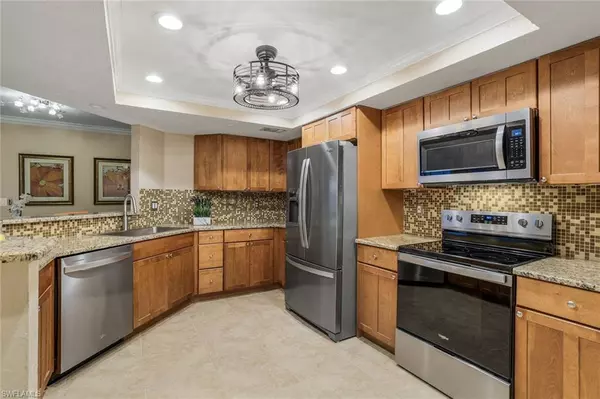2 Beds
2 Baths
1,350 SqFt
2 Beds
2 Baths
1,350 SqFt
Key Details
Property Type Condo
Sub Type Low Rise (1-3)
Listing Status Active
Purchase Type For Sale
Square Footage 1,350 sqft
Price per Sqft $303
Subdivision Lakeside Carriage Homes
MLS Listing ID 224101331
Style Carriage/Coach
Bedrooms 2
Full Baths 2
Condo Fees $1,792/qua
HOA Y/N Yes
Originating Board Naples
Year Built 1990
Annual Tax Amount $2,864
Tax Year 2023
Property Description
Step into this beautifully updated and meticulously maintained 2-bedroom, 2-bathroom condo, perfectly situated in the highly desirable, gated Lakeside community. Boasting stunning lake views and a host of luxurious upgrades, this home is move-in ready and sold fully furnished.
Exceptional Features and Upgrades
Gourmet Kitchen with an open-concept design complemented by Granite Countertops, Kraft Maid Cabinetry, Soft-Close Drawers, Under-Cabinet Lighting, and sleek Stainless Steel Appliances.
Enhanced Living Spaces: Plantation shutters, modern fans, upgraded lighting, and crown molding add a touch of elegance throughout. Privacy blinds and a screened front entry enhance comfort and convenience.
Bathroom Elegance: Both bathrooms are fully updated with granite counters, custom cabinetry, frameless glass shower doors, and upgraded lighting.
Custom Garage Storage: The attached garage features customized peg boards and ample storage for all your needs.
Relaxing Lanai: Enjoy your morning coffee or evening unwind on the tiled, screened lanai, overlooking a serene lake view with a water feature.
Resort-Style Community Amenities
Lakeside offers an unmatched lifestyle with a 40-acre lake and amenities designed for leisure and recreation:
Two swimming pools, spa, and a two-story clubhouse featuring a sauna, weight room, library, game rooms, and kitchen facilities.
Five clay tennis courts, shuffleboard, bocce, basketball courts, and a tot playground.
1.5-mile walking path through award-winning, lush landscaping, featuring two lighted fountains.
Located near Naples' finest dining, shopping, golf courses, and beaches, this property offers convenience, luxury, and the Florida lifestyle you've been dreaming of.
Your Dream Home Awaits here, don’t miss your chance to own this stunning lakefront retreat in one of Naples’ most sought-after communities!
Location
State FL
County Collier
Area Na14 -Vanderbilt Rd To Pine Ridge Rd
Rooms
Dining Room Breakfast Bar, Dining - Living
Kitchen Pantry
Interior
Interior Features Split Bedrooms, Great Room, Entrance Foyer, Pantry, Tray Ceiling(s), Walk-In Closet(s)
Heating Central Electric
Cooling Ceiling Fan(s)
Flooring Carpet, Tile
Window Features Single Hung,Sliding,Window Coverings
Appliance Dishwasher, Disposal, Dryer, Microwave, Range, Refrigerator/Freezer, Self Cleaning Oven, Washer
Laundry Inside
Exterior
Exterior Feature Water Display
Garage Spaces 1.0
Pool Community Lap Pool
Community Features Basketball, BBQ - Picnic, Bike And Jog Path, Bike Storage, Billiards, Bocce Court, Clubhouse, Pool, Community Room, Community Spa/Hot tub, Fitness Center, Fishing, Internet Access, Lakefront Beach, Library, Pickleball, Playground, Sauna, Shuffleboard, Sidewalks, Street Lights, Tennis Court(s), Gated, Tennis
Utilities Available Underground Utilities, Cable Available
Waterfront Description Lake Front
View Y/N No
View Lake, Water Feature
Roof Type Shingle
Street Surface Paved
Porch Screened Lanai/Porch
Garage Yes
Private Pool No
Building
Lot Description Zero Lot Line
Sewer Central
Water Central
Architectural Style Carriage/Coach
Structure Type Concrete Block,Stucco
New Construction No
Schools
Elementary Schools Pelican Marsh
Middle Schools Pine Ridge
High Schools Barron
Others
HOA Fee Include Cable TV,Insurance,Irrigation Water,Maintenance Grounds,Manager,Master Assn. Fee Included,Pest Control Exterior,Rec Facilities,Reserve,Street Lights
Tax ID 53421500686
Ownership Condo
Security Features Smoke Detector(s),Smoke Detectors
Acceptable Financing Buyer Finance/Cash
Listing Terms Buyer Finance/Cash
"My job is to find and attract mastery-based agents to the office, protect the culture, and make sure everyone is happy! "
9160 Forum Corporate Pkwy, Ste 350, Myers, FL, 33905, United States






