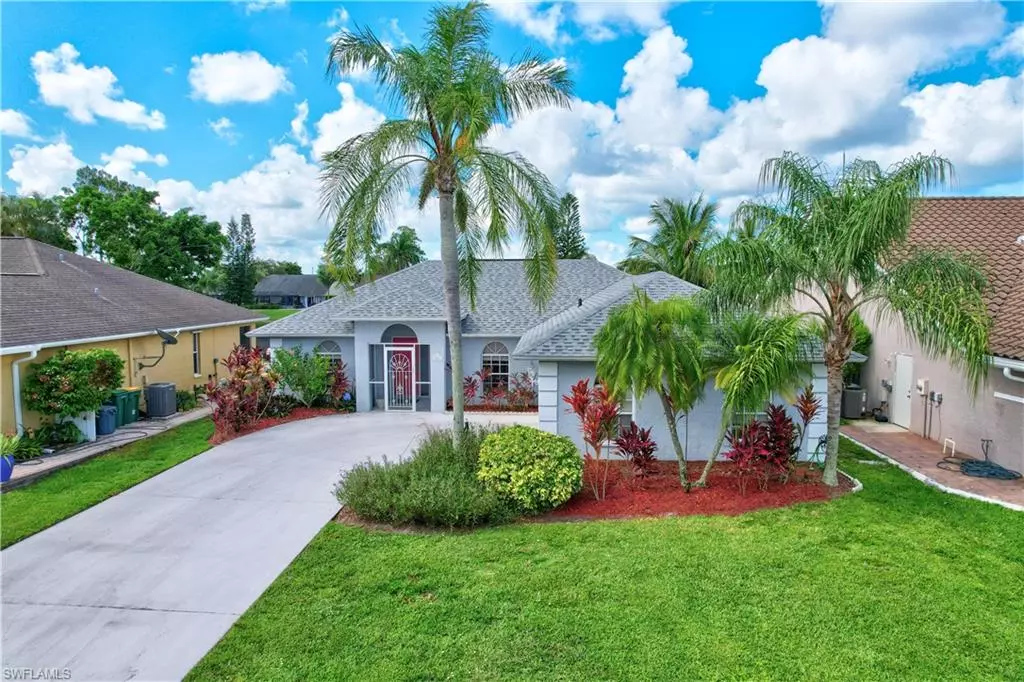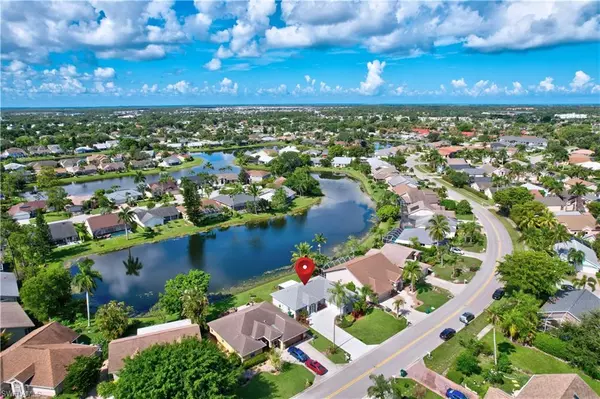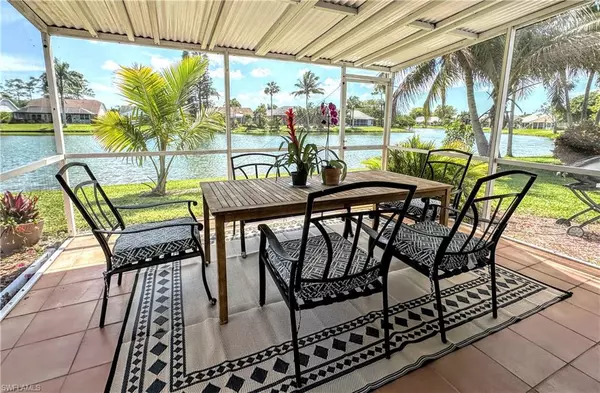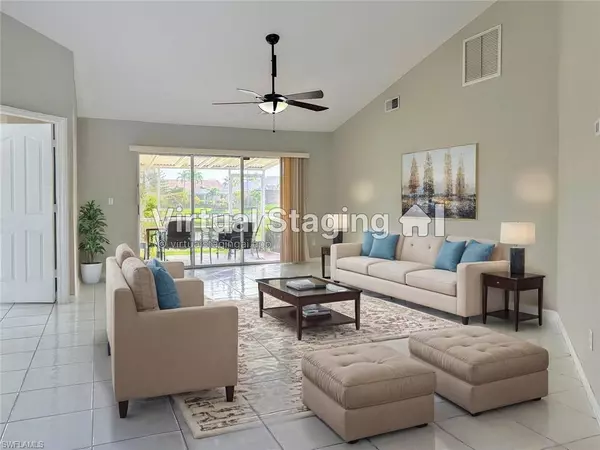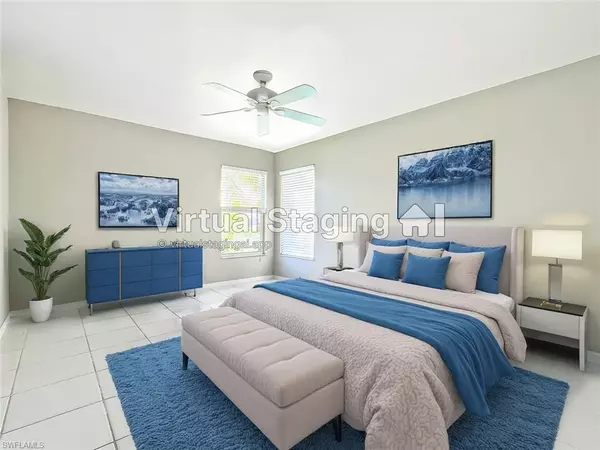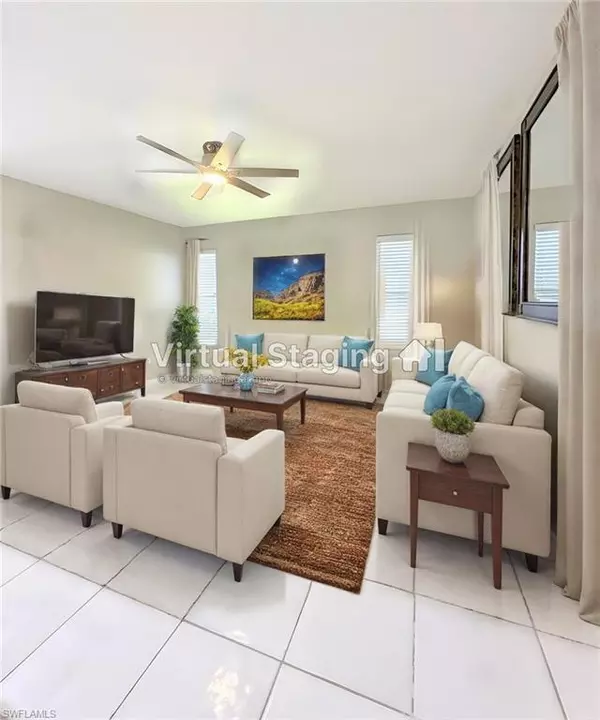3 Beds
2 Baths
1,456 SqFt
3 Beds
2 Baths
1,456 SqFt
Key Details
Property Type Single Family Home
Sub Type Ranch,Single Family Residence
Listing Status Active
Purchase Type For Sale
Square Footage 1,456 sqft
Price per Sqft $353
Subdivision Queens Park At Lago Verde
MLS Listing ID 224096776
Bedrooms 3
Full Baths 2
HOA Y/N Yes
Originating Board Naples
Year Built 1990
Annual Tax Amount $1,140
Tax Year 2023
Lot Size 6,534 Sqft
Acres 0.15
Property Description
Step onto the screened lanai and take in the stunning lake views. This space is perfect for morning breakfasts, sunset cocktails, or hosting memorable dinners with friends and family. The property features a new roof and new AC, ensuring comfort and peace of mind for years to come.
The oversized driveway and 2-car side-load garage add to the home's curb appeal. With low HOA fees, this home provides incredible value for its prime location. Just minutes to downtown Naples, you'll enjoy easy access to shopping, dining, beaches, 5th Avenue and a vibrant nightlife.
Don't miss this rare opportunity to own a slice of paradise. Schedule your private tour today and make this lakefront gem your forever home! Some images in this listing have been virtually staged using AI technology to illustrate potential design and furnishing possibilities for empty spaces."
Location
State FL
County Collier
Area Queens Park
Rooms
Bedroom Description Master BR Ground,Split Bedrooms
Dining Room Breakfast Bar, Eat-in Kitchen
Kitchen Island, Pantry
Interior
Interior Features French Doors, Pantry, Smoke Detectors, Vaulted Ceiling(s), Walk-In Closet(s), Window Coverings
Heating Central Electric
Flooring Tile
Equipment Auto Garage Door, Dishwasher, Disposal, Dryer, Microwave, Range, Refrigerator/Icemaker, Self Cleaning Oven, Smoke Detector, Washer
Furnishings Unfurnished
Fireplace No
Window Features Window Coverings
Appliance Dishwasher, Disposal, Dryer, Microwave, Range, Refrigerator/Icemaker, Self Cleaning Oven, Washer
Heat Source Central Electric
Exterior
Exterior Feature Screened Lanai/Porch
Parking Features Driveway Paved, Attached
Garage Spaces 2.0
Community Features Sidewalks, Street Lights
Amenities Available Sidewalk, Streetlight
Waterfront Description Lake
View Y/N Yes
View Lake, Landscaped Area, Water
Roof Type Shingle
Total Parking Spaces 2
Garage Yes
Private Pool No
Building
Lot Description Regular
Building Description Concrete Block,Stucco, DSL/Cable Available
Story 1
Water Central
Architectural Style Ranch, Single Family
Level or Stories 1
Structure Type Concrete Block,Stucco
New Construction No
Schools
Elementary Schools Lely Elementary School
Middle Schools East Naples Middle School
High Schools Lely High School
Others
Pets Allowed Limits
Senior Community No
Tax ID 69009383002
Ownership Single Family
Security Features Smoke Detector(s)

"My job is to find and attract mastery-based agents to the office, protect the culture, and make sure everyone is happy! "
9160 Forum Corporate Pkwy, Ste 350, Myers, FL, 33905, United States

