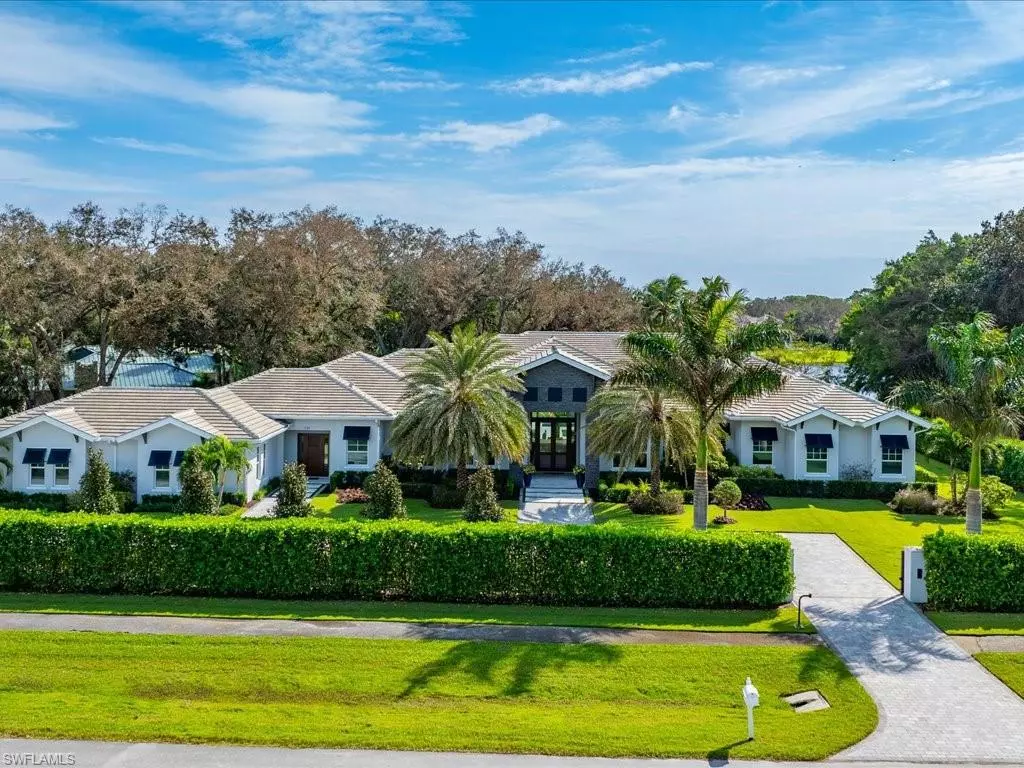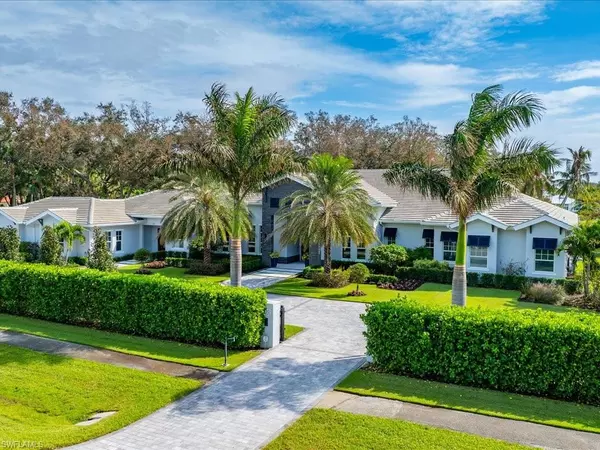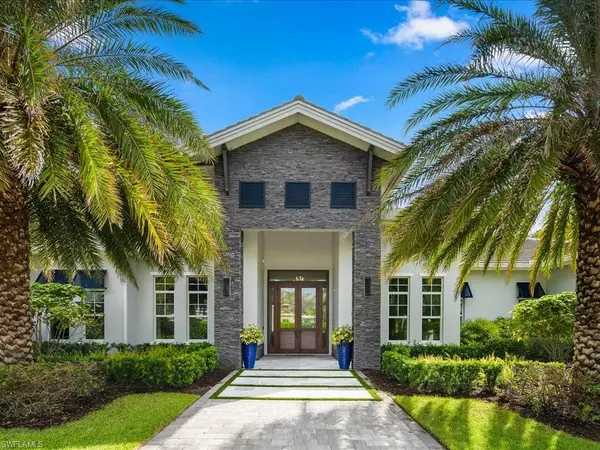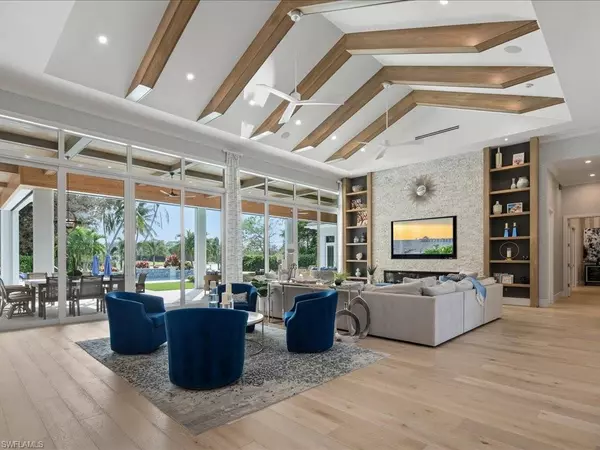5 Beds
8 Baths
6,552 SqFt
5 Beds
8 Baths
6,552 SqFt
Key Details
Property Type Single Family Home
Sub Type Ranch,Single Family Residence
Listing Status Active
Purchase Type For Sale
Square Footage 6,552 sqft
Price per Sqft $1,335
Subdivision Pine Ridge
MLS Listing ID 224091400
Bedrooms 5
Full Baths 7
Half Baths 1
HOA Y/N No
Originating Board Naples
Year Built 2021
Annual Tax Amount $46,586
Tax Year 2023
Lot Size 1.090 Acres
Acres 1.09
Property Description
A standout feature is the expansive primary suite featuring not one, but two beautifully appointed bathrooms and two walk-in closets, ensuring ample space and privacy for both partners.
This state of the art kitchen is complemented by a hidden pantry featuring an additional sink, dishwasher, and ample storage space. The large butler's pantry is complete with Thermador wine storage for the ultimate entertainer's experience. The home also features a fully equipped gym, perfect for maintaining an active lifestyle, and a climate-controlled 6-car garage for the car enthusiast.
Step outside to enjoy the ultimate outdoor retreat. A 1,664-square-foot lanai with a fire pit, outdoor bar and grill, and sweeping views of the serene lake. Just minutes from Naples' world-renowned beaches, the vibrant Mercato shopping district, and the upscale Waterside Shops, you can have the best of both privacy and convenience.
Additional luxuries include a fun bunk room with a slide for the kids, and a private beach to call your own. Whether you're lounging by the water, hosting guests, or unwinding in one of the home's many expansive living areas, this is more than a home. It's a lifestyle.
Location
State FL
County Collier
Area Pine Ridge
Rooms
Bedroom Description Split Bedrooms
Dining Room Dining - Family
Kitchen Island, Walk-In Pantry
Interior
Interior Features Built-In Cabinets, Closet Cabinets, Fireplace, Smoke Detectors, Wired for Sound, Walk-In Closet(s), Window Coverings
Heating Central Electric
Flooring Wood
Fireplaces Type Outside
Equipment Auto Garage Door, Cooktop - Gas, Dishwasher, Disposal, Double Oven, Dryer, Freezer, Generator, Grill - Gas, Microwave, Refrigerator, Security System, Smoke Detector, Wall Oven, Washer, Wine Cooler
Furnishings Negotiable
Fireplace Yes
Window Features Window Coverings
Appliance Gas Cooktop, Dishwasher, Disposal, Double Oven, Dryer, Freezer, Grill - Gas, Microwave, Refrigerator, Wall Oven, Washer, Wine Cooler
Heat Source Central Electric
Exterior
Exterior Feature Open Porch/Lanai, Built In Grill, Built-In Gas Fire Pit, Outdoor Kitchen
Parking Features Attached
Garage Spaces 6.0
Fence Fenced
Pool Below Ground, Concrete, Gas Heat, Pool Bath
Community Features Fitness Center
Amenities Available Fitness Center
Waterfront Description Lake
View Y/N Yes
View Lake, Landscaped Area
Roof Type Tile
Porch Patio
Total Parking Spaces 6
Garage Yes
Private Pool Yes
Building
Lot Description Regular
Building Description Concrete Block,Stucco, DSL/Cable Available
Story 1
Sewer Septic Tank
Water Reverse Osmosis - Entire House
Architectural Style Ranch, Single Family
Level or Stories 1
Structure Type Concrete Block,Stucco
New Construction No
Others
Pets Allowed Yes
Senior Community No
Tax ID 67342760009
Ownership Single Family
Security Features Security System,Smoke Detector(s)

"My job is to find and attract mastery-based agents to the office, protect the culture, and make sure everyone is happy! "
9160 Forum Corporate Pkwy, Ste 350, Myers, FL, 33905, United States






