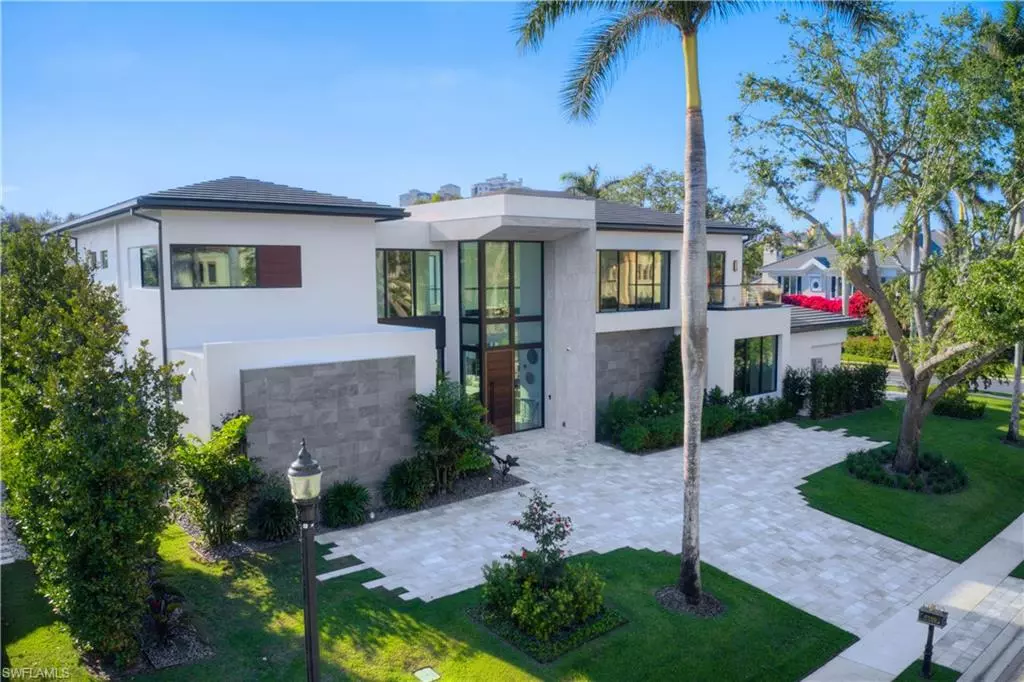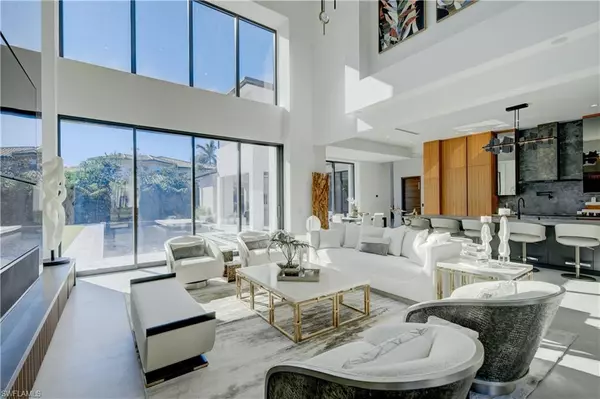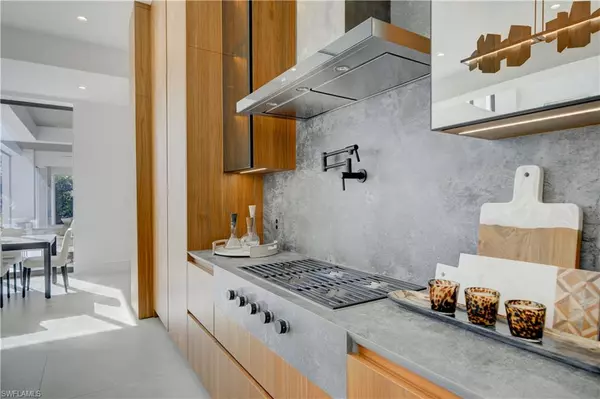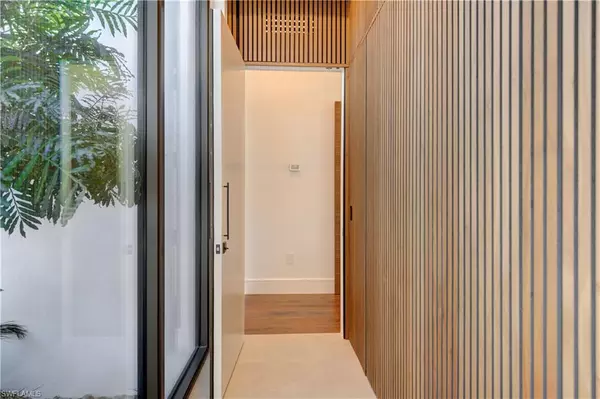5 Beds
8 Baths
8,152 SqFt
5 Beds
8 Baths
8,152 SqFt
Key Details
Property Type Single Family Home
Sub Type Single Family Residence
Listing Status Active
Purchase Type For Sale
Square Footage 8,152 sqft
Price per Sqft $1,836
Subdivision Bay Colony Shores
MLS Listing ID 224020552
Style Contemporary
Bedrooms 5
Full Baths 6
Half Baths 2
HOA Fees $2,684/ann
HOA Y/N Yes
Originating Board Naples
Year Built 2024
Annual Tax Amount $90,090
Tax Year 2023
Lot Size 0.480 Acres
Acres 0.48
Property Description
The interior of this distinguished property boasts five en-suite bedrooms, including an in-law suite with its private entrance, a secluded study, a two-story volume game room/bar, a state-of-the-art chef's kitchen adorned with custom Italian cabinetry and a butler's pantry, a transparent wine room, an elevator for added convenience, a media room, lake-view balconies, and a capacious three-car garage. Outside, the estate unfolds to reveal a resort-style saltwater pool and spa with a swim-up bar and sun deck, a gourmet summer kitchen, and an outdoor living area complete with a bespoke fireplace.
Residents are treated to an array of premier amenities at Bay Colony, including access to the exclusive beach club, private beachfront dining, a tennis club, concierge services, and the option to join the esteemed Bay Colony Golf Club. This residence stands as an embodiment of unparalleled luxury, striking the perfect equilibrium between refined elegance and leisurely extravagance.
Furnishings provided by Robb & Stucky Interiors & Furnishings.
Location
State FL
County Collier
Area Na04 - Pelican Bay Area
Rooms
Primary Bedroom Level Master BR Ground
Master Bedroom Master BR Ground
Dining Room Dining - Living, Eat-in Kitchen
Kitchen Kitchen Island, Walk-In Pantry
Interior
Interior Features Elevator, Den - Study, Family Room, Guest Bath, Guest Room, Home Office, Media Room, Bar, Closet Cabinets, Pantry
Heating Central Electric
Cooling Ceiling Fan(s), Central Electric, Gas - Propane
Flooring Tile, Wood
Fireplaces Type Outside
Fireplace Yes
Window Features Bay Window(s),Impact Resistant,Impact Resistant Windows
Appliance Gas Cooktop, Dishwasher, Disposal, Double Oven, Dryer, Freezer, Ice Maker, Microwave, Pot Filler, Refrigerator/Freezer, Washer
Laundry Inside
Exterior
Exterior Feature Outdoor Grill, Built-In Gas Fire Pit, Outdoor Kitchen, Sprinkler Auto
Garage Spaces 3.0
Fence Fenced
Pool In Ground, Concrete, Equipment Stays, Electric Heat, Pool Bath, Salt Water
Community Features Beach - Private, Beach Access, Beach Club Included, Restaurant, Tennis Court(s), Gated, Tennis
Utilities Available Propane, Cable Available
Waterfront Description None
View Y/N No
View Lake
Roof Type Tile
Street Surface Paved
Porch Open Porch/Lanai, Patio
Garage Yes
Private Pool Yes
Building
Lot Description Corner Lot
Story 2
Sewer Central
Water Central
Architectural Style Contemporary
Level or Stories Two, 2 Story
Structure Type Concrete Block,Stucco
New Construction Yes
Schools
Elementary Schools Pelican Bay
Middle Schools Pine Ridge
High Schools Barron Collier
Others
HOA Fee Include Cable TV,Internet,Maintenance Grounds,Water
Tax ID 66674378306
Ownership Single Family
Security Features Security System,Smoke Detector(s),Smoke Detectors
Acceptable Financing Buyer Finance/Cash, Seller Pays Title
Listing Terms Buyer Finance/Cash, Seller Pays Title
"My job is to find and attract mastery-based agents to the office, protect the culture, and make sure everyone is happy! "
9160 Forum Corporate Pkwy, Ste 350, Myers, FL, 33905, United States






