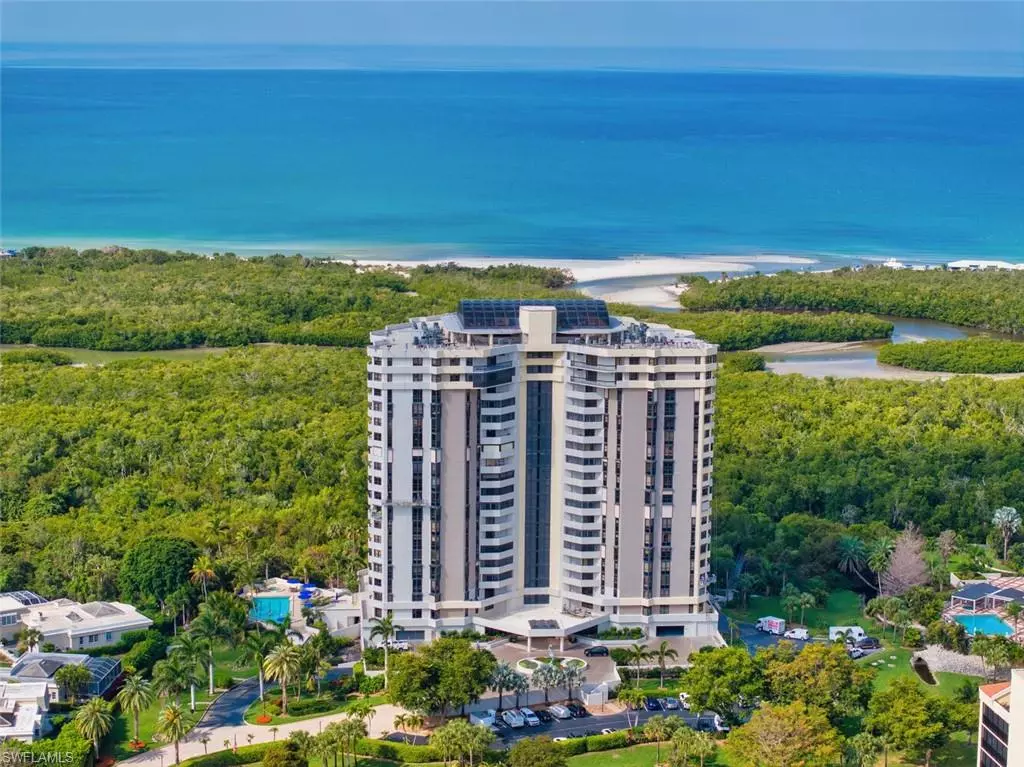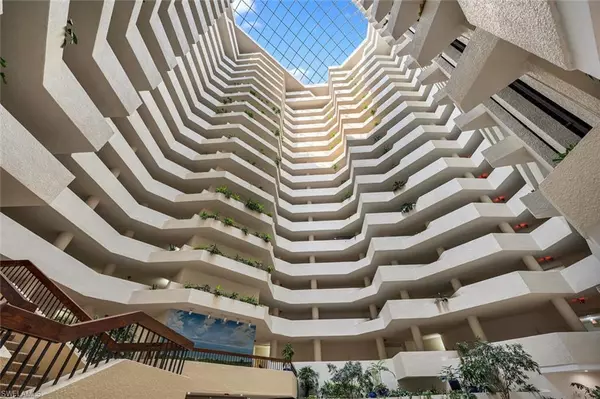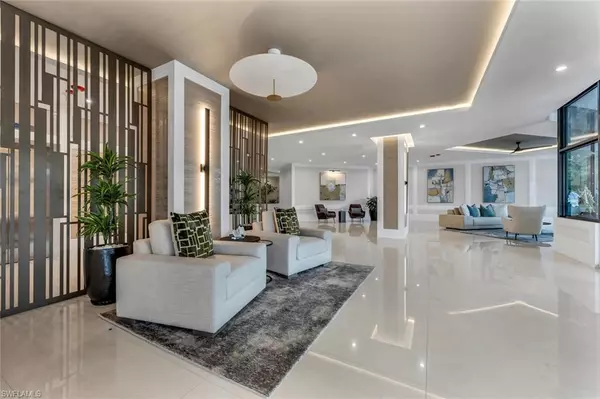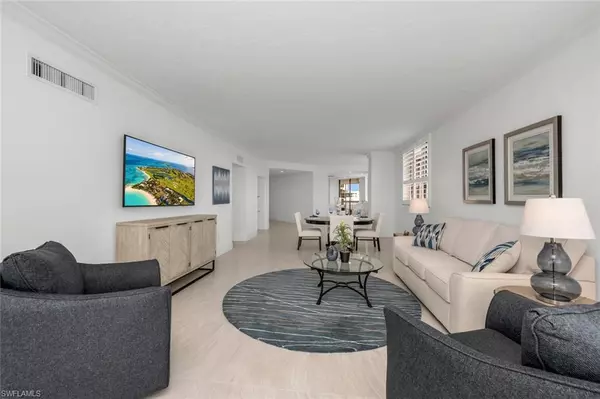3 Beds
3 Baths
3,133 SqFt
3 Beds
3 Baths
3,133 SqFt
Key Details
Property Type Condo
Sub Type High Rise (8+)
Listing Status Active
Purchase Type For Sale
Square Footage 3,133 sqft
Price per Sqft $634
Subdivision Grosvenor
MLS Listing ID 224021905
Style Penthouse
Bedrooms 3
Full Baths 3
Condo Fees $7,366/qua
HOA Y/N Yes
Originating Board Naples
Year Built 1983
Annual Tax Amount $13,215
Tax Year 2023
Property Description
Location
State FL
County Collier
Area Na04 - Pelican Bay Area
Rooms
Dining Room Dining - Living, Eat-in Kitchen
Kitchen Kitchen Island, Pantry
Interior
Interior Features Common Elevator, Split Bedrooms, Den - Study, Wired for Data, Closet Cabinets, Entrance Foyer, Walk-In Closet(s)
Heating Central Electric
Cooling Ceiling Fan(s), Central Electric
Flooring Carpet, Marble
Window Features Single Hung,Sliding,Shutters Electric,Shutters - Manual
Appliance Electric Cooktop, Dishwasher, Disposal, Double Oven, Dryer, Microwave, Range, Refrigerator/Icemaker, Washer, Wine Cooler
Laundry Sink
Exterior
Exterior Feature Storage
Garage Spaces 2.0
Community Features Golf Equity, Beach - Private, Beach Access, Beach Club Included, Bike And Jog Path, Clubhouse, Park, Pool, Community Room, Community Spa/Hot tub, Extra Storage, Fitness Center Attended, Internet Access, Library, Private Beach Pavilion, Restaurant, Sidewalks, Street Lights, Non-Gated
Utilities Available Underground Utilities, Cable Available
Waterfront Description Bay,Mangrove
View Y/N No
View Bay, Gulf, Mangroves
Roof Type Built-Up or Flat
Street Surface Paved
Garage Yes
Private Pool No
Building
Lot Description Zero Lot Line
Building Description Concrete Block,Concrete,Stucco, Elevator
Sewer Assessment Paid
Water Assessment Paid
Architectural Style Penthouse
Structure Type Concrete Block,Concrete,Stucco
New Construction No
Others
HOA Fee Include Fidelity Bond,Insurance,Internet,Irrigation Water,Maintenance Grounds,Legal/Accounting,Manager,Pest Control Exterior,Rec Facilities,Reserve,Security,Sewer,Street Lights,Water
Tax ID 47823920003
Ownership Condo
Security Features Smoke Detector(s),Smoke Detectors
Acceptable Financing Buyer Finance/Cash
Listing Terms Buyer Finance/Cash
"My job is to find and attract mastery-based agents to the office, protect the culture, and make sure everyone is happy! "
9160 Forum Corporate Pkwy, Ste 350, Myers, FL, 33905, United States






