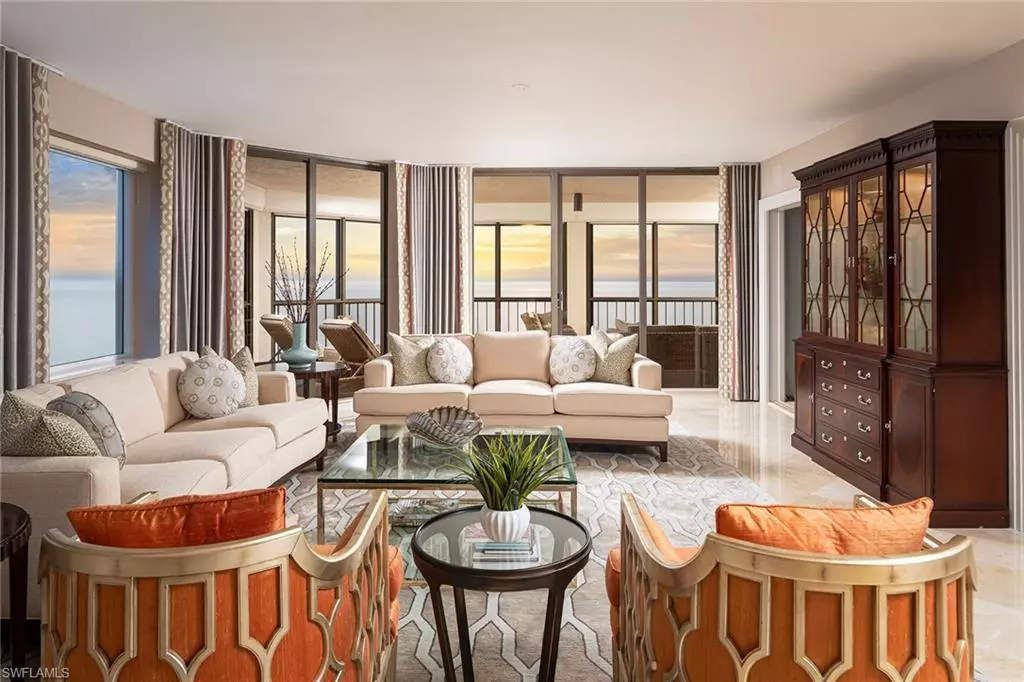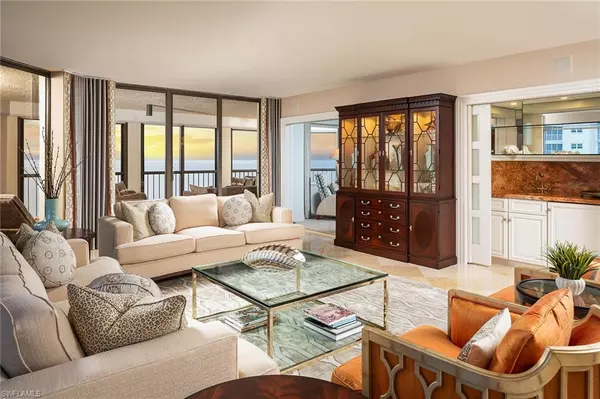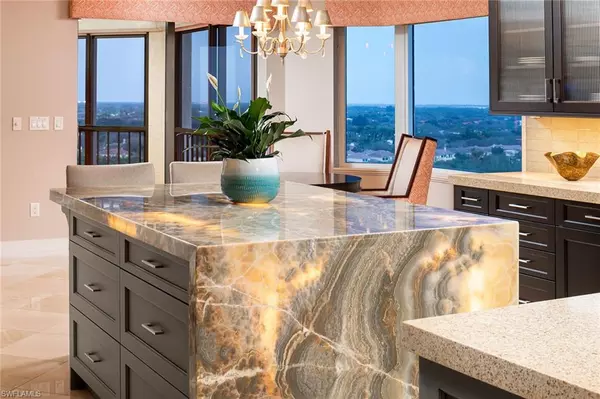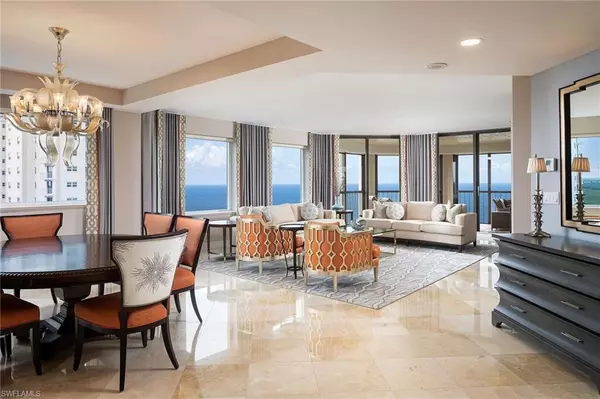3 Beds
4 Baths
3,274 SqFt
3 Beds
4 Baths
3,274 SqFt
Key Details
Property Type Condo
Sub Type High Rise (8+)
Listing Status Active
Purchase Type For Sale
Square Footage 3,274 sqft
Price per Sqft $2,122
Subdivision Carlysle At Bay Colony
MLS Listing ID 224015461
Style Traditional
Bedrooms 3
Full Baths 3
Half Baths 1
Condo Fees $12,203/qua
HOA Fees $2,675/ann
HOA Y/N Yes
Originating Board Naples
Year Built 1992
Annual Tax Amount $50,427
Tax Year 2024
Property Description
Location
State FL
County Collier
Area Na04 - Pelican Bay Area
Direction Pelican Bay Blvd to Bay Colony Gate. Show business card at gate. Listing agent will meet in lobby.
Rooms
Dining Room Breakfast Bar, Dining - Living, Eat-in Kitchen
Kitchen Kitchen Island, Pantry
Interior
Interior Features Common Elevator, Great Room, Split Bedrooms, Den - Study, Guest Bath, Guest Room, Home Office, Built-In Cabinets, Closet Cabinets, Custom Mirrors, Walk-In Closet(s), Wet Bar
Heating Central Electric, Fireplace(s)
Cooling Central Electric
Flooring Carpet, Marble, Tile
Fireplace Yes
Window Features Picture,Shutters Electric,Window Coverings
Appliance Electric Cooktop, Dishwasher, Disposal, Dryer, Microwave, Refrigerator/Freezer, Warming Drawer, Washer, Wine Cooler
Laundry Inside
Exterior
Exterior Feature Grill - Other, Screened Balcony, Outdoor Grill
Garage Spaces 2.0
Pool In Ground
Community Features BBQ - Picnic, Beach Access, Beach Club Included, Bike And Jog Path, Cabana, Pool, Community Room, Community Spa/Hot tub, Fitness Center, Extra Storage, Fitness Center Attended, Golf, Guest Room, Internet Access, Private Beach Pavilion, Restaurant, Sidewalks, Street Lights, Tennis Court(s), Trash Chute, Gated, Tennis
Utilities Available Cable Available
Waterfront Description Gulf Frontage,On the Gulf Beach
View Y/N Yes
View Gulf, Landscaped Area, Mangroves
Roof Type Built-Up or Flat
Porch Screened Lanai/Porch
Garage Yes
Private Pool Yes
Building
Building Description Concrete Block,Stucco, Elevator
Faces Pelican Bay Blvd to Bay Colony Gate. Show business card at gate. Listing agent will meet in lobby.
Sewer Central
Water Central
Architectural Style Traditional
Structure Type Concrete Block,Stucco
New Construction No
Others
HOA Fee Include Maintenance Grounds,Legal/Accounting,Security,Sewer,Street Lights,Trash,Water
Tax ID 25560000923
Ownership Condo
Security Features Smoke Detectors
Acceptable Financing Buyer Finance/Cash
Listing Terms Buyer Finance/Cash
"My job is to find and attract mastery-based agents to the office, protect the culture, and make sure everyone is happy! "
9160 Forum Corporate Pkwy, Ste 350, Myers, FL, 33905, United States






